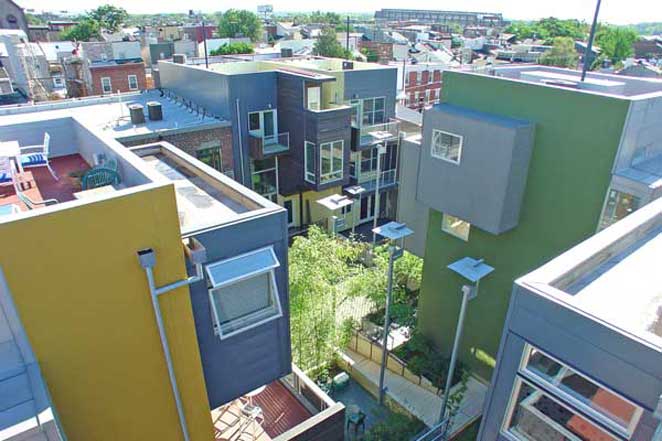
Rag Flats is an experiment in and a critique of sustainable forms of urban dwelling. This former industrial site has been re-contextualized as a residential garden community created by four distinct and prototypical forms of dwelling commonly found in Philadelphia: the Row House, the Trinity, the Loft and the Pavilion. Rag Flats intentionally explores the necessary relationships between density, intimacy and privacy in any urban community.
Rag Flats was a collaborative design/build project. We asked Minus Studios (John Gwin and Jeremy Avellino) and Cover (Dan Magno and Ken Roscioli) to join us in what was understandably a risky endeavor. We gave them little direction and enormous responsibility. Minus took on the “Row” experiments, and Cover took on the custom steel experiments. While all had their collective responsibilities, cross-fertilization was commonplace. In the process an inspiring team of architect/builder/craftsmen was built between these three companies as the project was being built. This is a significant dimension to the critique and experiment of Rag Flats because it proposes a mode of thinking and building which is collective, creative and cohesive rather than specialized, limiting and fragmented. It suggests that the core of any “successful” project is not merely the thoughtful architectural response, but rather a structure which allows all involved to “own” the project. It proposes that, whether at the scale of a building or a City, no real transformation is possible without transforming the framework for imagining and actualizing which opens questions, instigates a dialogue and provokes controversy rather than solves problems.
1338-52 E. Berks, as we found it in 2002, was vacant except for a few trucks and a family of feral cats. The two story factory structures facing Berks Street were on the verge of collapse and were filled with the ‘remains of the day’ by it’s previous owner, a masonry contractor. We were told by neighbors that prior to its current dumpsite status, it had been a rag factory. Many of the neighbors had at one time worked there. Most fascinating about the site was that from the street it presented an unobtrusive, even silent face to the entirely residential community adjoining it, while at the same time masking the ‘secret’ space beyond. This ‘secret’ became the source of all experiments in the site. Behind the mask, we would begin to play, explore ideas about the city, dream of gardens flowing from above, below and between buildings, imagine thin slivers of space and light that were at once solid and then void. We would speak of what makes a city a city, of the ‘in-between’ and the making of communities instead of houses.
We would dream of Philadelphia, a proposition for Philadelphia, as an international stage for contemporary and innovative urban redevelopment. We would debate the good intentions of the NTI program, encouraged by its profound promise. We’d speak of competitions that would bring the world’s attention and the most creative minds to Philadelphia. We would marvel over the raw material and inspiration found in Philly’s complex urban fabric. We would sing the praises of Philadelphia and take comfort in the ideals of the Neighborhood Transformation Initiative, three inspiring words…..only to be left feeling violated by a familiar and pervasive lack of vision at the planning level, by the “new suburbanism” beginning to spread uncontrollably through the neighborhoods of North Philadelphia and by the disquieting silence toward any real plan for transformation. Disquieted but not disheartened, we would simply choose to leave the rhetoric and the ideals to those in positions of power and just get to work.
Trinities
Inspired by one of the most fundamental urban building blocks of Philadelphia, the “Trinities” occupy and redefine the central courtyard of the community. Free-standing yet perceptually interwoven, each dwelling is a 2140sf, 3 bedroom, 3 bath, 3 story 20’x20’ Trinity tower with “extensions” at each level. Outdoor garden spaces at the ground level for each dwelling are intimate and private yet interdependent. Each Trinity is oriented to the courtyard and path of the sun uniquely, such that the light and air outside and inside each unit is ever changing and particular to it’s site-specific setting. Fundamental to the Trinity is the desire to fully occupy all roofs as “living” rooms, private garden platforms, extensions of the interior and connections to the immediate and surrounding community.
“Trinity communities” made up a significant portion of Philadelphia’s residential neighborhoods 100 years ago, and still do. Such communities get little press when issues of urban form and density are discussed regarding Philadelphia’s past and future, probably because of how “silent” they were and still are. One finds these communities quietly tucked into the “interior” of many neighborhood blocks. They are like Russian dolls, communities within communities, blocks within blocks. To enter a trinity community one generally passes through a small three feet wide alley carved out between two street facing row homes. Such alleys appear to be private and strictly used as access to the back yards of the adjacent row houses. Often, however, these alleys are actually miniature streets, which lead into the depth of the block, behind the row houses “proper”, and lined with Trinities on either side. These Trinities often have a mere 12’x12’ foot print, three stories high (”Father, Son and Holy Ghost”) and are stacked like soldier courses of brick. Some might see these micro-blocks in disdain, unlivable, a throwback and reference to Philadelphia as an overpopulated and industrial giant, and irrelevant to our present urban condition. We are utterly fascinated by them, as metaphors, artifacts and prototypes.
Rowhomes
Minus Studios was commissioned to design and build the two rowhomes at Rag Flats. These structures, unlike the trinities, were street facing and party wall sharing buildings, sandwiched between the existing factory and the humble, wonderfully dissonant neighboring rowhomes. Because of their visibility, our actions spurred much dialogue in the community, both positive and negative, but always direct. Neighbors watched over us, gave their critiques, and filled our water bottles. The network of interactions between such people as Ruthie, Helen, Mike, Gene, Butch, Mike and Joan, was vital to the actions we took and the work we created. We had very little experience when we were presented with this commission. Most days were a mix of fear, ignorance, ingenuity, pressure, teamwork, despair, joy, dirt, yelling, laughing, pain, satisfaction, and rigor. Working with a simple palette of common and inexpensive building materials, we focused on flooding the open plan with natural light, and blurring the reading of two buildings into one coherent composition. We maximized space in an inherently and inflexibly efficient archetype by “pushing” the plan out into public space wherever we could afford. Front facing bedrooms gain a reading nook with a cantilevered box; balconies protrude off of each rear-facing bedroom; a switchback staircase floats over the courtyard to allow a sensible plan; roof surfaces become decks to supplement shallow backyards. This game of inches, played out daily on site, pushed us to rethink an ‘old standard’ in ways unforeseen behind a desk alone.
URBAN/PHILOSOPHICAL SUSTAINABLITY – Site plan emphasizes community, density and intimacy: essential “URBAN” characters
– 90% of building crew is comprised of young architects, more an atelier than a “firm”
– Environmentally conscious plumber
– Emphasis on an “ethical” building site
– Drawings are an “approximation”, the immediacy of the site is encouraged for “design development”
– Emphasis on “material” imagination rather than digital
– Buildings that “frame” conscious and unconscious views of the community/neighborhood/city
– Fully occupied roofs as “living” rooms
– Community gym
– Site specific but “Prototypical” residential units
– Fragmented parking area
– Orientation of buildings on site to North, South, East and West, with no emphasis on either
– Indoor/Outdoor rooms on all levels
TECHNICAL/MATERIAL SUSTAINABILITY
– Grass floors (bamboo)
– Surface heat (radiant) rather than volumetric heat (forced hot air)
– Hot water “indirectly” heated
– Compact residential unit plans, cross ventilation, decks on all levels
– cool air handler “centered” in buildings and 96% efficient
– 30-40 KW photovoltaic panel system individually metered
– Compact residential unit plans, ample glass, “stair filters”, little need for interior lighting
– ”Green” space woven between buildings
– 6000 gallon cistern for rain water collection
– Permeable hard/soft parking surface
– “Green” roof
Partners: Patrick McDonald and Timothy McDonald, General Manager Johnny McDonald
Project Managers/Designers/Construction Managers: Tim McDonald and Kurt Schlenbaker
Sustainable Systems Manager/Designer/Builder: Patrick McDonald; eg rain water collection system, radiant heat/hot water system, green roof, solar generation.
Design of 30kw photovoltaic panel system: Dan Porrazzo: Conservation Services Group, Westborough, Mass.
Solar Electricians: Kevin Wright and Juan Garcia
Solar Panel Manufacturer: Evergreen Solar
Custom Metal Design/Fabrication: Cover LLC: Ken Rosciolli and Dan Magno
Collaborating Design/Build Project Managers for Rows: Minus Studios PHL: John Gwin and Jeremy Avellino
Project Team: Pat McDonald, Tim McDonald, Kurt Schlenbaker, Johnny McDonald, Erin McDonald, Michele Schina, Carol McDonald, John Gwin, Jeremy Avellino, Ken Rosciolli, Dan Magno, Jim O’Toole, Shawn Dougherty, Don Schlenbaker, Lee Crocket, Teddy Swierz, Scott Erwin, Steeve Seese, Rob D’Amico, Sean Woods, Kevin Neibling, Paul Gifford, Joe Malaro, Joe Reynolds, Howard Steinberg, Al Barber, Alex Pekarik, Eric Schneider, Tabaro Khangi, Jason Cohen, Ian Cohen, Gary Staller, Nathan Kells, Andy Peifer, Andy Collins, Jason Klem, Jon Olshefski, Dan Ramey, Matt Sowell, Dawit Berhane-Abate, Jason Causton, Nigel Jarvis, Tom Reynolds, Dan Snook, Dave Jurkofsky, Ralief Brown, Marc Groenwald, Anastasia Hudgins, Amy Rivera, Marty Madden, Temprite HVAC, James DeRosa, Walt Drab, Steve Campbell, Victor and Louis Lipsky, Norman Cahan, Adam Montalbano, Roman Torres III, Anthony Weber, Richard Stange
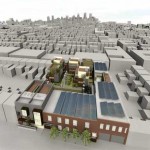
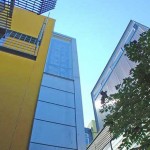
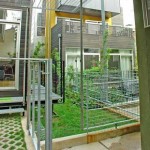
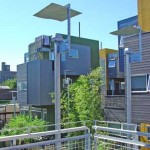
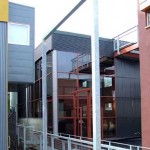
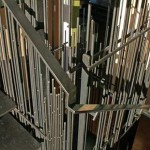
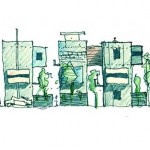
www.onionflats.com



