A medicine cabinet is a great way to add some very valuable storage in any bathroom. Typically, they are just a clunky mirrored box that is mounted to the wall and has about 3 to 4 inches of usable shelf space inside. However, if they are detailed with a little more care, medicine cabinets can become great bathroom design elements.
One idea is to mount a mirror that overhangs the edge of the medicine cabinet by at 3/4 of an inch. This will allow you to use the edge of the mirror to open the door, eliminating the need for a pull and making the detail more seamless.
Another option is to combine the main bathroom mirror with the medicine cabinet mirror and make them all flush. The design will feel more integrated and hidden as opposed to a stand alone medicine cabinet.
The one important detail to keep in mind is to make sure the swing of the medicine cabinet door clears the bathroom taps if located by the sink.
Today’s Slides:
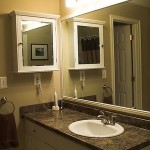
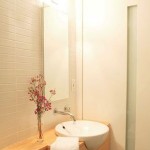
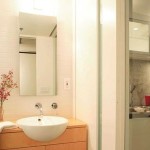
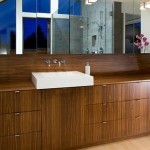
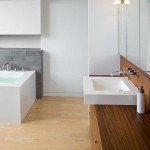
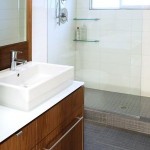
-
Mikefilcor
-
http://slowhomestudio.com John Brown
-
Mikefilcor
-
Louis Pereira
-
Steve in Van
-
http://slowhomestudio.com John Brown
-
http://slowhomestudio.com John Brown



