Natalie from Calgary wrote us recently with the following question:
“Hi John and Matthew,
My house is a 1950′s bungalow and is approximately 1000 square feet. I would like to remodel the kitchen and would also like to remove the wall that divides the kitchen from the living room and dining room (basically, it would open up the
whole area). A structural engineer told us that we could remove any wall on the main floor without adding a support system. How would you renovate my home?” – Natalie
Today’s Slides:
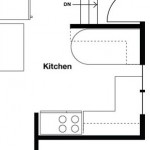

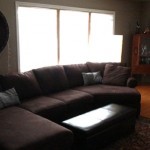


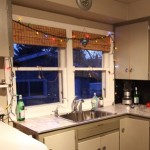
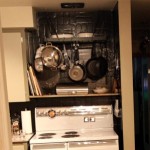
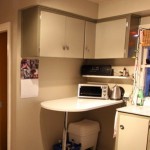


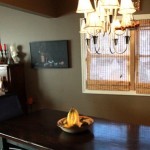
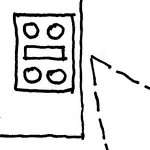
-
Matthew North
-
Li-Na
-
http://slowhomestudio.com/ John Brown
-
Li-Na
-
http://slowhomestudio.com/ John Brown
-
Jonathan Newman



