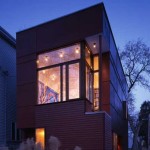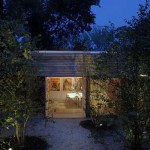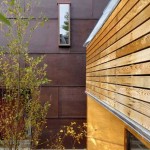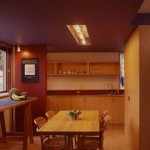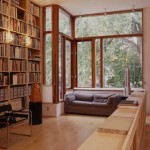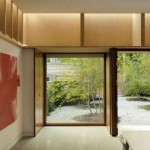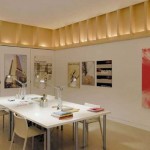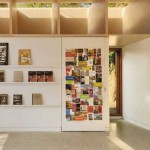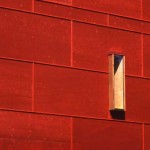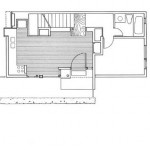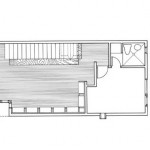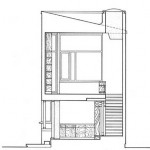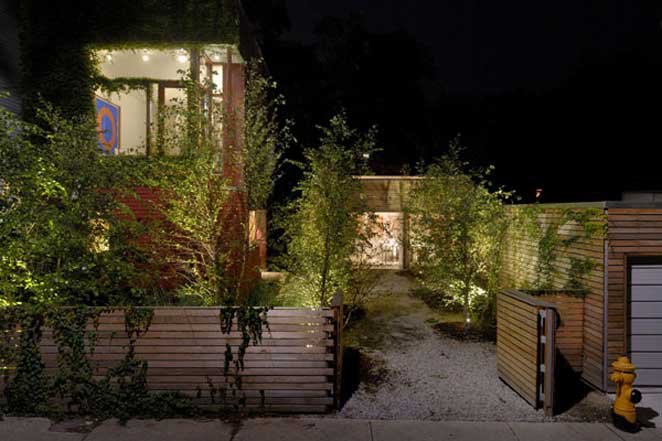
This 1,100-square-foot urban residence and work space is built on an empty lot on a north-south residential lane/street in Toronto. Our client, who was trained as an architect, now works as a researcher/archivist and is also a passionate collector of architectural books and posters. He needed a place to live and work in the city, for a construction budget of $100,000 CDN. At the outset of the process, he described the numbers of volumes of books, card catalogues and flat files that needed to be accommodated. He also articulated the kind of airy, light-filled room he wanted to work in, as well as the warm, intimate spaces he wished to live in. This project provides a contrast from living space to work space, using simple elements of light, colour and ceiling heights.
The cottage and loft
These two iconic building types, the cottage and the loft, exist throughout the city of Toronto, In this project, the Victorian cottage with its clapboard wood siding and its intimate spaces is contrasted with the industrial loft with its high ceilings, generous lighting and open plan. Both of the building types are fused together in this single residence. This fusion is expressed in several ways. First, through the contrast of spaces within the house, the lower floor has a seven-foot ceiling height and is painted white and lined with bookshelves. Second, the exterior cladding utilizes both a finer wood siding reminiscent of the Victorian cottage with larger, manufactured plywood panels operating at the industrial scale of the loft.
Low budget
The projects limited budget of $100,000 was a constraint from the beginning of the design process. We worked directly with a selected contractor who reviewed preliminary design proposals and design-development drawings. The owner, contractor and architect all worked collaboratively throughout the design and construction process to ensure that this tight budget could be met. Wood-frame construction, with concrete-block basement walls, a concrete basement slab and exterior wood cladding were used. A custom skylight over the stair landing, custom mahogany windows and an exterior custom copper light contrast with the otherwise simple detailing throughout.
Urban infill
This urban project is founded on the belief that cities need to be intensified and densified. This project takes its cues from the existing surroundings. Its front yard setback aligns with its neighbour to the north. Given the 25-foot width of the property, a generous side yard setback on the south side was created, allowing the kitchen/dining area to look onto a future outdoor garden. The building is set back nominally on the north side adjacent to its neighbour. The entrance to the house is located in the middle of the building, reducing the amount of circulation space in the residence and work space. The asymmetrical street, with garages on one side and houses and a sidewalk on the other, has no on-street parking. A simple interlocking paver and grass are used together to provide a front entry court and a space for an occasional visitor to park.

