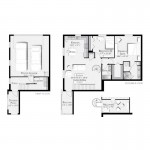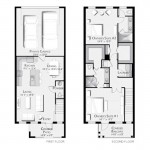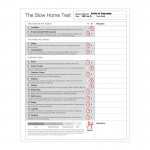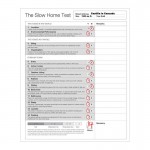This is Day 133 of the Slow Home Project and we need you to join us in our quest to evaluate the design quality of houses in nine North American cities in nine months. This week we are analyzing townhomes in Miami, and today we’re going to help a retired couple choose a townhome to buy.
For today’s “Which House Should I Buy?” episode, we are trying out something a little bit different. We need you to help select which of the two townhouse units you think would be best for our clients, Harold and Cathy.
Harold and Cathy are empty nesters that are retiring to South Florida from Philadelphia. They need a 2 bedroom home because they often have friends and family come to visit. They both like to cook and are looking forward to the warm climate that Florida has to offer!
They have selected the community of “Cascada at Monterra” in Cooper City. They really like this low rise development of courtyard style town-homes and Cathy is excited to be living in the same community as her close friend Barbara.
 After a long time looking, Harold and Cathy have narrowed their options down to 2 units. The first unit is the “Avila” which is 1461 sq ft and has 2 bedrooms and 2.5 bathrooms as well as a roof terrace.
After a long time looking, Harold and Cathy have narrowed their options down to 2 units. The first unit is the “Avila” which is 1461 sq ft and has 2 bedrooms and 2.5 bathrooms as well as a roof terrace.
 The second unit they looked at is the “Castilla” which is 1543 sq ft and also has 2 bedrooms and 2.5 baths and a 2 car garage.
The second unit they looked at is the “Castilla” which is 1543 sq ft and also has 2 bedrooms and 2.5 baths and a 2 car garage.
Use the Slow Home Test to evaluate these plans, and given what you know about these clients, which unit do you think they should buy? When you have made your decision, post your comments to the site and tell us which you have chosen for them and why. When you are ready, you can watch John and Matthew’s analysis of both properties in the player below.
Join us tomorrow for the Design Project where we will be re-modeling a badly designed townhouse plan from the Miami area!





