This is Day 93 of the Slow Home Project, and we need you to join us in our quest to evaluate the design quality of houses in nine North American cities in nine months. This week we are analyzing apartments/lofts in Denver and today we are going to be doing an in-detail review of the kitchen question on the Slow Home Test.
For today’s “In Detail” episode we will be looking specifically at kitchen design in apartment/loft projects. In a Slow Home, a kitchen is considered to be well designed if it has a compact work-triangle, continuous counters, sufficient storage as well as a reasonable number of appliances.
Generally, there are three types of kitchen layouts that work well in apartment/loft projects. These are examples of plans where the kitchen layout is good.
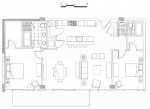 The first is an island layout.
The first is an island layout.
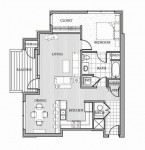 The second is a “U”shaped layout.
The second is a “U”shaped layout.
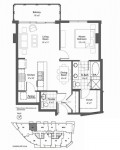 And, the third is a peninsula or galley kitchen.
And, the third is a peninsula or galley kitchen.
Many apartment/loft kitchens’ are badly designed. In Denver, there seems to be the same type of mistakes being made over and over again. These kitchens should not score the point on the Slow Home test. Some of the most prevalent common pitfalls include:
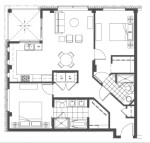 1. Too much floor space – view from dining into kitchen.
1. Too much floor space – view from dining into kitchen.
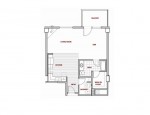 2. A large “L” shaped kitchen with no island becomes a problem when the dining table is placed.
2. A large “L” shaped kitchen with no island becomes a problem when the dining table is placed.
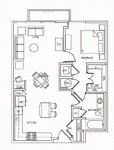 3. Too large of a kitchen for the size of the unit.
3. Too large of a kitchen for the size of the unit.
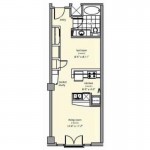 4. Too small of a kitchen located in the center of the plan.
4. Too small of a kitchen located in the center of the plan.
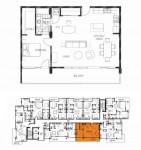 5. An island that is too small to function properly.
5. An island that is too small to function properly.
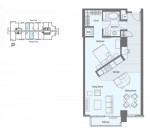 6. An awkwardly shaped island that is poorly located.
6. An awkwardly shaped island that is poorly located.
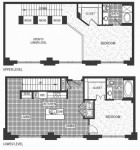 7. An island that floats in the middle of the living space and interferes with the dining and living spaces.
7. An island that floats in the middle of the living space and interferes with the dining and living spaces.
We want to hear what you think of these examples, as well as what you think are some alternate examples of good and bad apartment/loft kitchens. Post your examples and comments and let’s have a discussion!
Don’t forget to keep finding and evaluating as many apartment/loft projects in the Denver area for the Slow Home project. A big thank you to everyone who has posted this week so far! Join us tomorrow for our weekly wrap up, a discussion about the design project submissions and our announcement of who
the “Slow Homer” of the week is!



