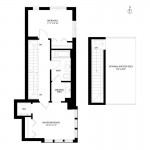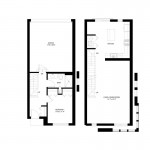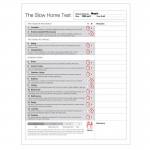This is Day 217 of the Slow Home Project and we need you to join us in our quest to evaluate the design quality of houses in nine North American cities in nine months.
It’s Tuesday, August 24th, 2010 and today we are doing a “Which House Should I Buy?” segment. We need you to study the floor plans and website of these two town house projects and let us know which you think would be the better real estate choice for our clients Raoul and Marte.
Raoul and Marte are a young couple who are moving to Chicago from Cleveland and specifically need a home that can accommodate an office space for Marte who is writer and works from home. They also would like a guest bedroom for when Raoul’s parents who come to visit them and stay approximately one week out of the year.
They like the “Parkside of Old Town” development in the community of Cabrini Green, which is a revitalized older neighborhood NW of downtown Chicago.

 The first unit they are considering is the “Cedar”, which is 1,700 sq ft and has 2 bedrooms, 1.5 bathrooms and a den. The second unit is the “Maple” and is larger at 1,900 sq ft, has 3 bedrooms, 2.5 baths but no den.
The first unit they are considering is the “Cedar”, which is 1,700 sq ft and has 2 bedrooms, 1.5 bathrooms and a den. The second unit is the “Maple” and is larger at 1,900 sq ft, has 3 bedrooms, 2.5 baths but no den.
Which house should Raoul and Marte buy? Leave a comment with your choice and let’s have a discussion!
When you are ready, click on the player below to see which of the two options John and Matthew would recommend.
See you tomorrow for our Design Project where we will be renovating a poorly designed town house plan from Chicago and turning it into a Slow Home!





