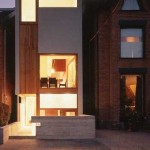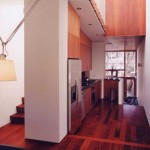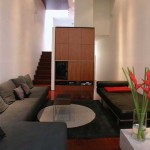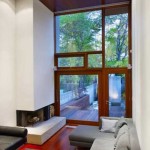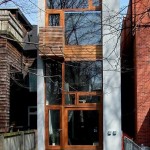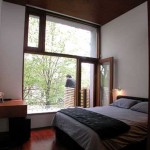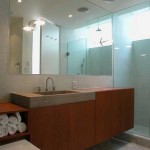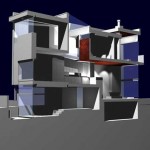Residence at 83A Marlborough Avenue
Toronto Ontario Canada
Lot: 13’ x 115’
1560 sf
Occupancy: January 2002
Architect
Drew Mandel / Drew Mandel Design
19 Duncan Street, Suite 405
Toronto Ontario Canada M5H 3H1
416 260 8373
info@drewmandeldesign.com
Client
Denise Cooper & Drew Mandel
Consulting Team:
Architect: Drew Mandel Design
Structural: Blackwell Engineering Ltd. (David Bowick)
Site Plan Approval: Amy Falkner, J. David Miller
The projects included in this submission share a common approach and an interest in meaningful place making. The basic notions of movement, materials and access to light are employed through a modern vocabulary, in an idiosyncratic manner, in order to create a legible armature through which to engage a site.
Rather than assembling a group of coded associations equaling “house”, these projects wish to refocus the perception of the site. At times the architecture is an armature through which to engage or highlight the context and other times it creates its own interior landscape. There is an attempt to link architectural moments to the visceral feelings encountered in various landscapes or geographic types: a bridge, a hilltop, the open sky, under a tree.
Sometimes the intent is mostly an attempt to stay out of the way. The Marlborough house lights up when lightening flashes through the large central light well; the Evergreen house endeavors to allow the owners to feel as though they are sitting under the big tree on the front lawn; the ground floor of the Heathdale ravine house steps down to follow the sloping site.
Each project is an attempt at meaningful place making; a connection to the site and the sky, by responding to the peculiarities of the client, the landscape and the neighborhood, in order to derive the potential from an underused space.
Drew Mandel


