Seattle based architecture and design firm, SHED, uses a well placed skylight and window to create a light filled shower box. With every square inch of this converted garage in limited supply, there was no opportunity for a spacious en-suite shower. Instead, the architects inserted a large angled skylight and a side window into the small bathroom to dramatically alter the perception of size and increase the visual connection to the outdoors.
The glass wall tile extends full height up three sides of the angled skylight cut out and seems to end sharply against the view of the sky. This makes the framing of the skylight box and shower stall merge into one. On the side wall, just outside the line of the shower, a tiled window ledge extends out and then into the stall shower creating some functional storage space. This is a very three dimensional approach to shower design where every surface is detailed to be highly functional and visually crisp.
To see more about this project, watch the video.
SHED’s Converted Garage:
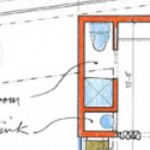
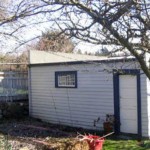
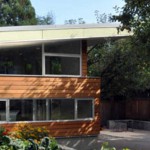
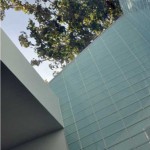
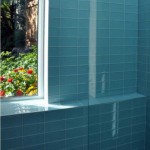
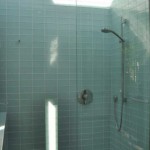
Innovative Shower Details by SHED from Seattle
Comments are closed.



