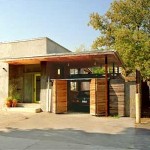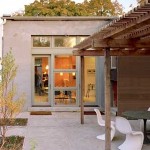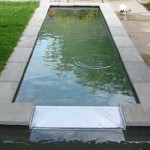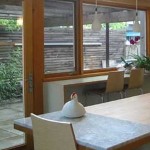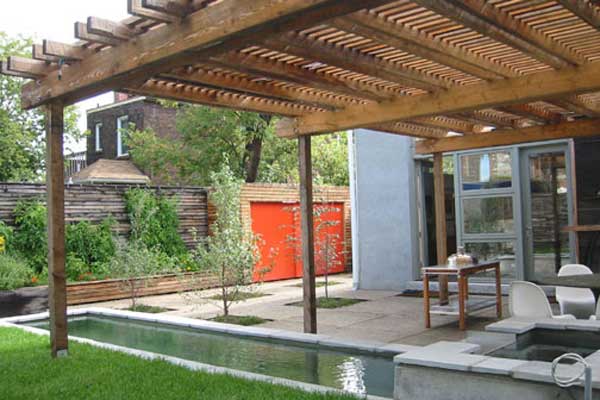The Story
The Adams Fleming House by Levitt Goodman Architects, is located on a street of historic, working-class cottages in Toronto’s west end, adjacent to a railway line and a supermarket parking lot, a vacant auto-body shop may have seemed like an unlikely impetus for a residence with a domestic character. The project was realized over a period of several years resulting in the transformation of the industrial site into an artful urban oasis.
The oasis like garden is a successful mismatch of styles, including an outdoor dining room, a fountain plunge pool, a vegetable garden, a French-style orchard, as well as beds of native plants and grasses. Amid such dense planting, one can barely see the Goodwill donation trailer that sits in the supermarket parking lot just over the garden wall.
The project not only cleaned up a brown field site and infused a richly-planted garden, it also incorporated energy-efficient systems that were rare when the project began. These include radiant floor heating, on demand hot water, plenty of large, functional windows, skylights and “Sun Tunnels” that bring natural light into the heart of the house where there are no external windows.
Photography by Ben Rahn of A-Frame Studio.
