In our recently completed case study house, we have used a see through fireplace as the spatial division between the living and dining rooms. We wanted it to read as a monolithic object and therefore we have clad the entire floor to ceiling volume in a 12 inch by 24 inch limestone tile. To maximize the sizes of the tiles used and minimize the grout lines, we have had to set the height and location of the fireplace unit itself based on the dimension and proportion of the tile.
The first critical decision was to set the height of the unit so the top of the unit lined up with a tile joint. Then we made the surround itself the width of two full tiles and carried these up to the ceiling. The hearth and mantle details had to be consistent around the corners, so we increased the number of tile joints on these small pieces so all of the joints lined up properly on all the sides.
Today’s Slides:
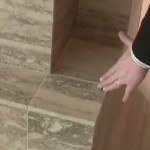
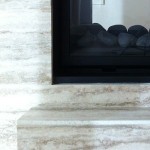
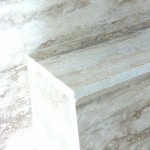
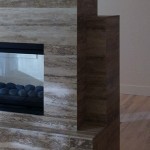
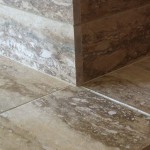
On Location – How to Detail a See Through Fireplace
Comments are closed.



