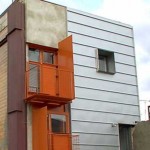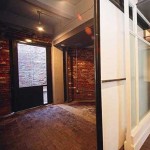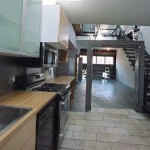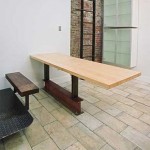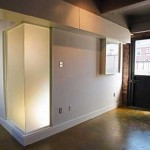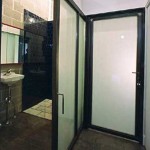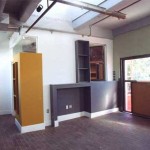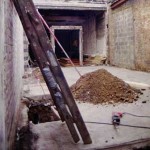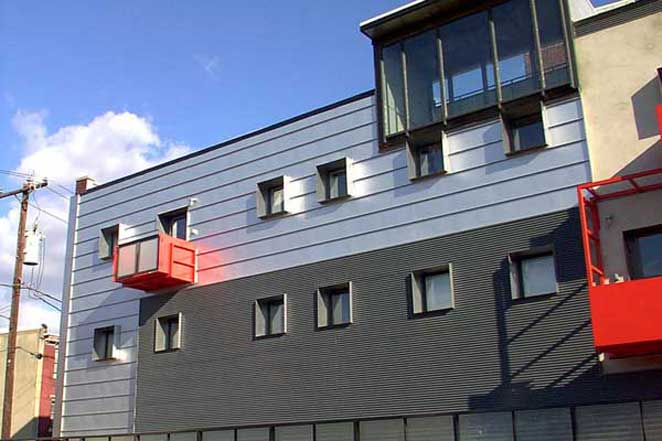
Capital Meats, the former meat packing plant, which operated on this site for 80 years, in 1999 was a sprawling mass of ravaged, collapsing and abandoned buildings situated in the middle of a predominantly residential neighborhood. This particular section of Northern Liberties, close to the water, is one of the last vestiges of the neighborhood’s rich fabric of industrial and residential ‘commingled’ communities. The scale alone of the collection of the Capital Meats buildings (originally 7 in total), tells a familiar story of neighborhood industry which employed the neighborhood. Since 1989, when Capital Meats closed, the site had been the source of numerous fires, breakins, vandalism and illicit encounters. When we walked through the building in 1999, we saw a burned-out shell of a windowless cooler with collapsing floors, potential environmental nightmares and death. Underneath all of this, however, we also saw a place of strength, light and life.
Experiments:
We began this project with the belief that each and every building in a neighborhood, regardless of it’s state, has the potential to transform a community. It was not so much our goal but rather the context within which we worked. The project, therefore, was not about converting a meat packing plant into apartments. It was about carving out an opportunity within the discipline of architecture to experiment with modes of building, dwelling and the communities engendered in both.
As architects-in-the-making (for many of us), as well as builders, this project was therefore first an experiment in how one’s ideas are translated into form. The basic premise for this dimension of the experiment was the proposition that an architect’s imagination does not stop at the drawing table, even though, for all intensive purposes in the profession of architecture, it must. In order to test the proposition, we intentionally limited the degree to which drawings informed the project. There were a total of seven drawings in the permit set to the City (a project of this scale might typically require 30 drawings). This immediately set-up a context for building in which drawings were significant and yet necessarily incomplete. It is a context for ‘building’ which was a creative exercise, in the fullest sense. Building became a form of thinking and imagining not merely executing. “Detailing” therefore, was not a product of designing, but rather reading. Our days were filled with a continuous back-and-forth dialogue between reading and responding. Decisions were made based on a widening range of influences as the months passed, the most productive of which were: chance, mistakes, speed, material at hand, humor, time of day, season, fatigue and (infrequently) shear will. The “work” which results, therefore, is work which was borne of our response to the present and not ideals. It is therefore work which welcomes critique and dialogue. Similarly, “dwelling” began to take on new meaning for us as we responded to the conditions of the site such that fictitious characters and possible activities began to define each dwelling. The spaces began to be occupied in the process.
Project team: Jack McDonald, Carol McDonald, Pat McDonald, Michele Schina, Erin and Brian McDonald, Mike McDonald, Johnny McDonald, Anthony Weber, Kurt Schlenbaker, Don Schlenbaker, Jeff Worely, Shawn Dougherty, Mike Jackson, Alex Pekarik, Paul Gifford, Todd Grant, Emily Grant, Jeremy Avellino, Jim Wasserman, Chris Green, Ian Reed, Masa Yukimoto, Jason Cohen, Joe Malaro, Will Abbot, Tim Peters, Electric J., Sean Trainer, Dave Jurkofsky, Lawrence Arcand
