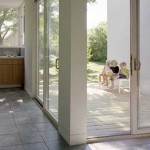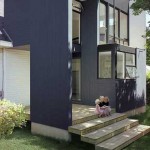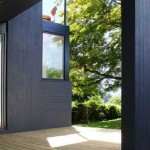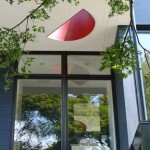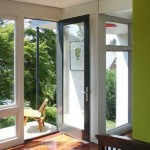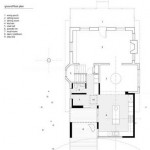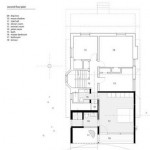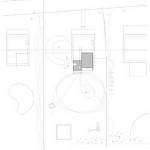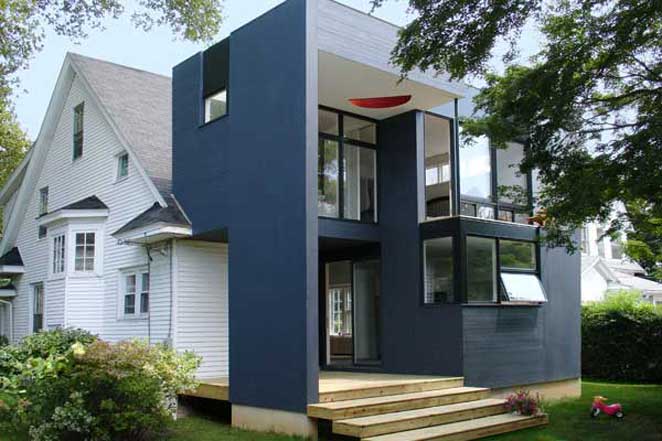
The project, an addition to a two-story suburban house, began with the clients’ simple request for a larger kitchen and an additional bedroom for a growing family. The original house, a 1920’s summer cottage, presented a contextual façade to the street but suffered in its relationship to the remaining site.
The strategy for the addition derives its spatial concept from the Janus figure, the two-headed Roman god of gateways and thresholds. As with each of Janus’ opposing heads, corresponding to the conditions of entry and exit, the project accepts the incongruent, but equally latent spatial and situational aspects inherent in suburban front and back yards. The addition does not seek to simply extend the original house but rather create a hybrid that activates the full extent of the site.
A separate entry, new kitchen, bedroom, bathroom and terraces afford the addition the opportunity to address the rear site as an-other face.
Unlike the front of the existing house, with its traditional porch entrance and private face of few windows, the rear façade makes full use of strategically placed glazed openings and apertures, limiting views to and from the neighboring homes. The gaze from within extends well beyond the limits of the rear façade and envelopes the yard and sky, namely the large maple tree, the canopy of which, amidst full bloom, defines the limits of the addition.
Taking cues from the local vernacular of cottage houses and outbuildings, the predominant cladding material is stained tongue and groove wood siding. The coloring of the cladding extends the white interior environment into a series of private exterior spaces, further accentuating the addition’s volumetric and systemic expression of elements.
The project was conceived and, with an electrician and plumber, entirely constructed by the architects. The act of construction afforded the architects the opportunity to respond to and take advantage of the experiential subtleties discovered daily, thus allowing the design process to extend through the completion of the project.
Total Area: 500 sq.ft. Completion: August 2005
All photography copyright Frank Iaquinta/ Barry Halkin Photography.

