It’s Thursday, September 23, 2010 and for those of you who were unable to join us LIVE for our broadcast this morning, click on the player below to watch John and Matthew’s review of your design ideas of how to improve “single sided kitchens”.
We really appreciated everyone’s efforts to come up with solutions to Han’s question about he could improve the design quality of his apartment/ loft kitchen in Vancouver without breaking the bank!
 We thought that two Slow Homers deserved special attention this week. The first is Katrin, who emailed John and said that in her single sided kitchen, she used a combination of low bookshelves and a butcher block top to create a division and edge to her single sided kitchen, while greatly improving storage and functionality.
We thought that two Slow Homers deserved special attention this week. The first is Katrin, who emailed John and said that in her single sided kitchen, she used a combination of low bookshelves and a butcher block top to create a division and edge to her single sided kitchen, while greatly improving storage and functionality.
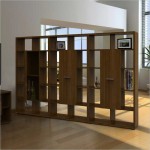 The second person who deserves special recognition is Terri. She posted an image of a shallow wooden screen that would act to provide separation from the kitchen work space to the rest of the unit while still allowing light and views through it. She took her idea one step further and submitted a beautiful drawing of how this screen could be realized. Well done!
The second person who deserves special recognition is Terri. She posted an image of a shallow wooden screen that would act to provide separation from the kitchen work space to the rest of the unit while still allowing light and views through it. She took her idea one step further and submitted a beautiful drawing of how this screen could be realized. Well done!
Click on the images below to see the examples from today’s broadcast in more detail.
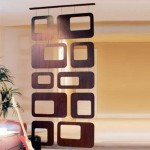 |
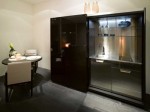 |
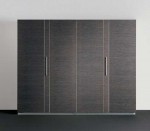 |
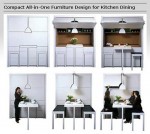 |
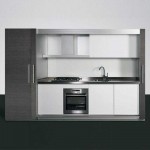 |
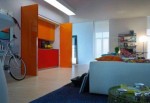 |
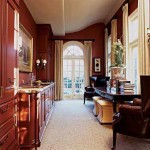 |
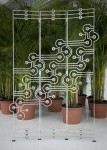 |
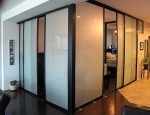 |
 |
Make sure to visit the site tomorrow to watch part two of our interview with Mike from Toronto as he tells John and Matthew what he is hoping to achieve in the design of the second floor of his Toronto inner city house. We will need you to come up with some floor plan ideas prior and post them to the site prior to our LIVE workshop on Saturday morning at 8am Pacific/ 9am Mountain/ 11am Eastern!



