This is Day 136 of the Slow Home Project and we need you to join us in our quest to evaluate the design quality of houses in nine North American cities in nine months. This week we are analyzing townhomes in Miami and today we are going to be reviewing this week’s design projects and revealing our finalists for the Slow Home Award in the category of Townhomes in Miami.
Happy Friday everyone! Today, we will be reviewing the Design Projects that were submitted on Wednesday, voting for who you think should win the Slow Home Award for best townhouse design in Miami as well as announcing who has won the Slow Homer of the Week!
Thank you to everyone who submitted Design Projects this week! We have a lot of posts and a lot of discussion. We would like to draw your attention to three projects that we thought were very well done.
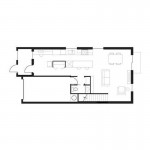 The first is by Bbhorner. We chose this plan because of the clarity of the circulation route through the center of the house. In a long, narrow plan, it is critical to have an efficient and direct circulation strategy that takes into account furniture placement and eliminates any twists, turns or hallways.
The first is by Bbhorner. We chose this plan because of the clarity of the circulation route through the center of the house. In a long, narrow plan, it is critical to have an efficient and direct circulation strategy that takes into account furniture placement and eliminates any twists, turns or hallways.
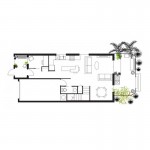 The second plan of note is from Molly K. Her scheme took an innovative twist on the front of the unit by including a small, but very private study. This is important to remember because sometimes a separate and small, but well designed space, can be an effective way reduce the apparent length of a narrow plan town home.
The second plan of note is from Molly K. Her scheme took an innovative twist on the front of the unit by including a small, but very private study. This is important to remember because sometimes a separate and small, but well designed space, can be an effective way reduce the apparent length of a narrow plan town home.
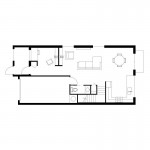 The final plan we thought deserved some additional attention is from Alison G. We liked how she opened the plan up in the center of the house by eliminating the walls around the guest bath and the back entry from the garage. In this particular unit, this was a good design strategy.
The final plan we thought deserved some additional attention is from Alison G. We liked how she opened the plan up in the center of the house by eliminating the walls around the guest bath and the back entry from the garage. In this particular unit, this was a good design strategy.
For today’s nominees for Best Townhouse, you can vote for either of the two projects we have selected or you can vote for neither. We need you to post a comment to the site and tell us which way you voted and why!
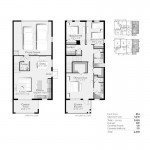 The first nominee is the “Dorada” in the “Cascada” development in Cooper City, Florida. It scored 17 out of 20 on the Slow Home Test and was originally reviewed by Terri. It is 1,655 sq ft and has 3 bedrooms and 2.5 baths.
The first nominee is the “Dorada” in the “Cascada” development in Cooper City, Florida. It scored 17 out of 20 on the Slow Home Test and was originally reviewed by Terri. It is 1,655 sq ft and has 3 bedrooms and 2.5 baths.
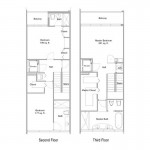
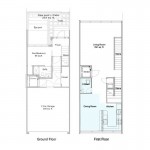 The second nominee is in the “Carat” development in Bay Harbor Islands. These units are 2,854 sq ft and are 4 bedrooms and 4.5 baths. They were originally posted by Nicole and have a received a Slow Home Test score of 16 out of 20.
The second nominee is in the “Carat” development in Bay Harbor Islands. These units are 2,854 sq ft and are 4 bedrooms and 4.5 baths. They were originally posted by Nicole and have a received a Slow Home Test score of 16 out of 20.
Thank you for voting.
To see who has won the Slow Homer of the Week, click on the link below!
See you on Monday where we will be spending the week reviewing all the data that has been collected from Miami as well as announcing some special activities for next week!




