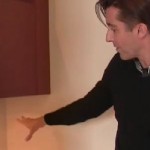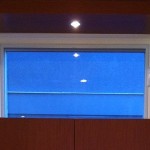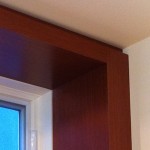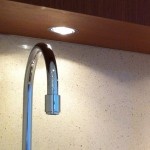Our wet bar is located just to the side of the kitchen in our case study house. There is a large side yard window located above the wet bar that we wanted to incorporate into the overall design of the wet bar cabinetry. To do this, we created an upper cabinet for glass and bottle storage that also becomes the trim of this side yard window. We thickened and extended the gables of the upper cabinet to surround the window above on three sides. The top of the cabinet then becomes a place for display and the header of the window houses an LED accent light. We carried our ceiling to cabinet reveal detail along the top of the window header to minimize the appearance of any uneven ceiling drywall.
For the backsplash, we simply used another piece of our quartz countertop to make it appear like the counter folds up and wraps up to the upper cabinet. This minimizes the number of materials used in this relatively small area and keeps everything looking clean and simple.
Today’s Slides:





UPCOMING WORKSHOPS
On Location – Wet Bar Design Ideas
Posted on: February 13th, 2012 | 1 Comment
-
Cat


Recent Comments
-
Wtgrating WayTong
A nice looking project. I have same feel that a minimum dimension of about 5 feet by 3 feet is required - cabinetry has to...
An In Depth Look At Apt/Lofts In Denver -
BonnieBearable
It was built 25 years ago, so that was doable, albeit still a tiny budget per sq ft
Shim-Sutcliffe Architects - Craven Road House and Studio -
Kurt Grosse
Thank you for writing about Los Angeles – Large Single Family. As a former NV building engineer and a 25 year Las Vegas Realtor, I...
09/02/10 - Los Angeles - Large Single Family >2500 sqft -
Kurt Grosse
As a former Nevada building engineer and 25-year Realtor, I love Beazer Homes Las Vegas. Their home construction is generally good. Every home will have...
05/04/10 - Dallas/Fort Worth - Single Family -
Dale Edmonton
I was glad to read that In the first segment of a three-part series on the LG House by Louis Pereira of third stone inc....
LG House by thirdstone inc. [^] Part 1
-
Resources
- Workshops
- Bookstore
- Video Library
- Tutorials
-
Other Info
- Frequently Asked Questions
- Terms Of Use
- Privacy Policy
We Accept
- ©2024 Slow Home Studio
