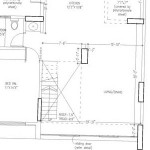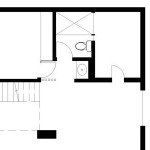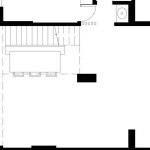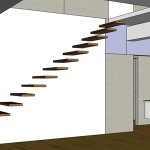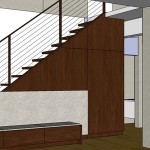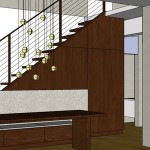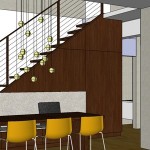In our last post we introduced Teju, and the design challenges he is facing with his new home in Pune India. Today we are going to suggest a solution for the dining room. In our previous analysis of the floor plan we noted that the main space is labeled as a combination living/dining room. Like many houses in North America, however, this is a misnomer. The reality is that this space is not well suited to accommodate the furniture requirements for both living and dining. It is simply too narrow and short. To make this space work properly we think Teju needs to relocate the dining table to another part of the house.
Fortunately, there is a hidden opportunity by the stair. It is located in a two storey volume that opens up to the second floor. This part of the floor plan is not currently being assigned to a specific use and is probably intended for circulation. Our suggestion is to redesign the handrail of the stair with a piece of built-in furniture to create a banquette style bench for the table. This means that the dining table can be placed close by the stair and still allow a zone of circulation.
Watch the video to see our design solution. In our next post we will discuss our ideas for the layout of Teju’s living space.
Teju’s Dining Table Solution:

