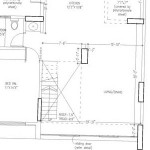We were very excited to have recently received an email from Pune India. It was written by Teju, a regular Slow Home viewer. He had a few questions about the design of the new house that he is currently building and he sent along the floor plans.
The following is an excerpt from his email:
“Dear John and Matthew,
I would like to discuss our house in Pune, India with the Slow home community. Attached are our proposed plans, This is a new build (11 storey structure with our unit a duplex at ground floor) and the construction is reinforced concrete (the most common technique in India) with brick walls. We are a family of 5 with our son and my mom and dad staying with us. We have a lot of relatives and friends staying close by, so guests with kids will be very common at our place.
Our main issue right now is the location of the dining table. There is no obvious location for it and somehow looks like it is floating anywhere in the room. We are considering the option of having a moveable dining table which can be moved into the garden area for parties. The second issue is the living room layout. It needs to be flexible enough to accommodate 6- 10 people.
I was inspired by some of your past few design minutes with mill work and dining area and staircases in focus and have come up with few options myself and would eventually like to share those too”.
Click on the video to watch our analysis of the floor plans. In the next post we will discuss our design solution for the location of the dining table. If you would like to work alongside us on this project, download the drawings by clicking on the link. Upload your suggestions as a comment and we’ll do our best to discuss as many as we can in our next post.
Teju’s Floorplan:




