This is Day 107 of the Slow Home Project, and we need you to join us in our quest to evaluate the design quality of houses in nine North American cities in nine months. This week we are analyzing single family houses in the Denver area and today we are going to be doing an in-detail review of the entry question on the Slow Home Test.
Don’t forget to download a copy of the “Slow Home Report” for Toronto and let us know what you think! There is a lot of very interesting data which has been gathered by all the Slow Home viewers who took the time to evaluate the design quality of new apartment/ lofts, townhouses and single family homes in the Toronto area.
Also, we are pleased to let everyone know that our new book “What’s Wrong With This House?” is now available for sale through our on-line store. This book is the result of a year of work and research by John and Matthew and provides the entire history behind the Slow Home idea and talks about how we need to change the way we think about house design given the current state of the economy and environment.
Today, our “In Detail” tutorial focuses on “Entry” in single family houses. To score the point for “Entry” on the “Slow Home Test“, the home must have both a good front as well as a good back entry. In all the plans submitted thus far for the Denver area, we have found very few homes that have both a good front and back entry! Obviously, this part of house design needs some serious attention.
Let us know what your thoughts are about entry and what are the key components to having a good front and back entry.
Here are the plan examples from today’s tutorial:
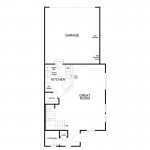 This plan has a good front entry, but the back entry from the garage is poor because it opens directly into the kitchen.
This plan has a good front entry, but the back entry from the garage is poor because it opens directly into the kitchen.
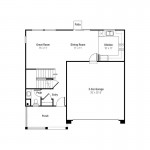 This is a plan with a poor back entry as the door from the garage opens directly into the dining room. The front entry, however, is good as it is a space and not just a door and has a coat closet close by.
This is a plan with a poor back entry as the door from the garage opens directly into the dining room. The front entry, however, is good as it is a space and not just a door and has a coat closet close by.
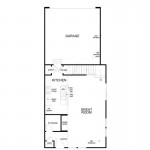 This plan also has a good front entry, with the appropriate amount of space and an adjacent closet, but again the back entry is poor as there are too many opening doors in a very small area.
This plan also has a good front entry, with the appropriate amount of space and an adjacent closet, but again the back entry is poor as there are too many opening doors in a very small area.
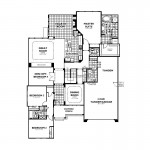 This plan has both a good front and back entry – although we would argue that the size of the front entry is too large and by contrast the back entry is too small given the overall home size. At least the components of what makes a good front and back entry are present.
This plan has both a good front and back entry – although we would argue that the size of the front entry is too large and by contrast the back entry is too small given the overall home size. At least the components of what makes a good front and back entry are present.
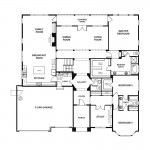 This is a plan with a poor front entry because there are four separate spaces making up the front entry. This is inefficient and is really nothing more than an articulated hallway. This is an example of the minimum acceptable space requirements necessary for a shared back entry/ laundry room. If there was a coat closet, then the room would be even more effective.
This is a plan with a poor front entry because there are four separate spaces making up the front entry. This is inefficient and is really nothing more than an articulated hallway. This is an example of the minimum acceptable space requirements necessary for a shared back entry/ laundry room. If there was a coat closet, then the room would be even more effective.
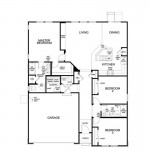 While the front entry of this home has the correct components – it is a space and not just a door and there is a coat closet – it should not receive the point on the Slow Home Test because the quality of the entry space is nothing more than an oversized, long and dark hallway. By contrast, the back
While the front entry of this home has the correct components – it is a space and not just a door and there is a coat closet – it should not receive the point on the Slow Home Test because the quality of the entry space is nothing more than an oversized, long and dark hallway. By contrast, the back
entry is too small for it to be functional as the loading dock of the home.
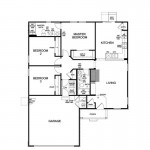 This is a poor front entry where although there is a closet, there is a view directly into the principal living space. The back entry is also a classic mistake of what NOT to do where the shared back entry and laundry space does not have enough room in front of the machines to be functional.
This is a poor front entry where although there is a closet, there is a view directly into the principal living space. The back entry is also a classic mistake of what NOT to do where the shared back entry and laundry space does not have enough room in front of the machines to be functional.
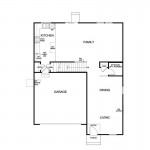 This is the worst type of front entry. The entry is denoted only by a change of flooring, is not actually a space, has no closet and has a view directly into a principal room. One should avoid this type of entry at all costs. The
This is the worst type of front entry. The entry is denoted only by a change of flooring, is not actually a space, has no closet and has a view directly into a principal room. One should avoid this type of entry at all costs. The
back entry is no better because it is located in a collision of door swings and enters directly into the kitchen.
Join us tomorrow to review the Design Projects that were submitted on Wednesday and to find out who is the Slow Homer of the Week!



