This is Day 198 of the Slow Home Project and we need you to join us in our quest to evaluate the design quality of houses in nine North American cities in nine months.
It’s Thursday, August 5, 2010 and today we are doing an “In Detail” segment focusing on entry design in townhouses. All the examples we have pulled are from the Atlanta area.
Entry spaces are a real design problem in townhouses. Most townhouses have very poorly designed entries that is usually results because developers do not provide enough room on the ground floor for both the garage and a decent sized entry space.
As you remember from the What’s Wrong With This House? book, in a Slow Home, an entry is a space, not just a door, has a coat closet and can accommodate several people at the same time. You also have to consider the entry space from the front door as well as how you enter the house from the garage.
We need you to post floor plans of both good and bad entry spaces that you have come across in the Atlanta area as well as your comments about what makes a good and bad entry. We look forward to today’s discussion!
When you are ready, click on the player below to watch John and Matthew’s tutorial on what makes a good and bad entry space.
To see the examples from the tutorial in more detail, click on the links below.
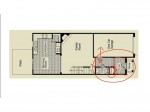 1. This is a good main floor entry in a town house. The access to the front door is in a shared space with the access to the single car garage, there is a coat closet, enough room to greet guests and it is efficient that it is also combined with the powder room.
1. This is a good main floor entry in a town house. The access to the front door is in a shared space with the access to the single car garage, there is a coat closet, enough room to greet guests and it is efficient that it is also combined with the powder room.
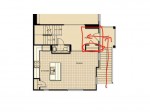 2. This is a good second floor entry space. Note the coat closet and how it is consolidated with the circulation and stair space as well as the powder room.
2. This is a good second floor entry space. Note the coat closet and how it is consolidated with the circulation and stair space as well as the powder room.
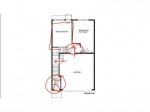 3. This is a poor main floor entry with a double garage – the garage takes up all the room on the ground floor and only leaves enough width for a single door. The back entry from the garage has no storage.
3. This is a poor main floor entry with a double garage – the garage takes up all the room on the ground floor and only leaves enough width for a single door. The back entry from the garage has no storage.
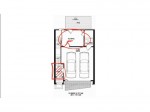 4. This is also a poor ground floor entry. The door from the garage collides with the front door swing, plus there is an additional door from the garage to the house into the “flex room” but still has no storage.
4. This is also a poor ground floor entry. The door from the garage collides with the front door swing, plus there is an additional door from the garage to the house into the “flex room” but still has no storage.
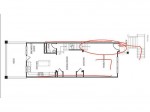 5. This is a badly designed second floor entry – there is actually no space – it is just a door – with the door opening directly into the living room.
5. This is a badly designed second floor entry – there is actually no space – it is just a door – with the door opening directly into the living room.
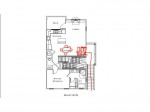 6. This is also a very poor second floor entry – the designer has tried to create a space by installing some “faux” columns – but has basically just created an awkward element – and again, there is no storage.
6. This is also a very poor second floor entry – the designer has tried to create a space by installing some “faux” columns – but has basically just created an awkward element – and again, there is no storage.
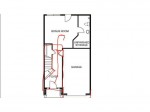 7. Finally, this is a shame because there is enough room for a well designed entry space in this plan, but the angled stair, door collisions and ill defined access to the “bonus” room do not fulfill the Slow Home entry criteria. If only the designer here followed the principals on our site!
7. Finally, this is a shame because there is enough room for a well designed entry space in this plan, but the angled stair, door collisions and ill defined access to the “bonus” room do not fulfill the Slow Home entry criteria. If only the designer here followed the principals on our site!
Join us tomorrow, for our Friday wrap up with our posting of the best Design Projects from Wednesday, our vote for who you think should win the Slow Home Award for the best townhouse designs in Atlanta and our announcement of the Slow Homer of the week!



