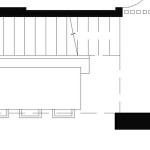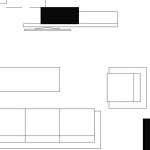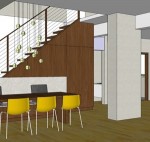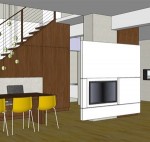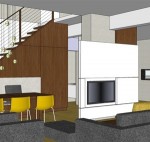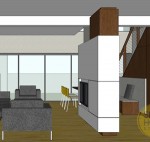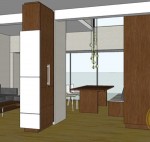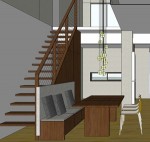Our final task for helping Teju with the design of her new home in Pune India is in the living room. In the last post we proposed a solution for the dining room that included a built in banquette beside the stair to the second floor. With that done the original living/dining space can now be used just for living room furniture.
There are three steps to the design process for this room. The first is to define the circulation zone through the space. We think it should be located adjacent to the dining table and the existing concrete column. The second step is to define a focal point for the furniture. We think that this is best accomplished with a piece of built in millwork that wraps around the existing column. The television is mounted on the front side of this unit facing the living space. A storage unit in the back extends the length of the unit and blocks the view of the bathroom from the living room. The final step is to arrange the sofa and chairs around this focal point. We propose a cushioned ottoman instead of a coffee table to provide additional seating for guests.
Watch the video to see how we bring all of this together into a design proposal for Teju’s living room.
Designing Teju’s Living Room
-
http://profiles.google.com/srdan.nad Srdan Nagy
-
Anonymous
-
Anonymous
-
http://irene-turner.com Irene Turner

