San Francisco based design firm Terry & Terry Architecture have included some very innovative small bathroom design details in a recently completed remodel of a mid-century ranch house.
The first idea worth noting is the use of a frosted glass partition panel as the diving wall between the toilet and the shower stall. This increases the amount of room in the shower because the glass wall is much thinner than a framed or tiled partition wall.
The second detail to look at is the teak decked floor in the shower. This removable grate fits over the entire shower base and seamlessly blends the shower stall with the hardwood in the rest of the bathroom.
The third detail is the use of an operable window in the shower stall. By using a metal clad frame and then installing a powder coated metal sill, the entire window installation becomes suitable for a wet environment while also providing light, a storage shelf and ventilation.
And finally, the floating vanity and mirror allows for the wall tile to extend wall to wall and floor to ceiling. This makes the bathroom appear larger and the surfaces more integrated. The off-set sink placement also allows for a very functional bank of drawers for storage.
Today’s Slides:
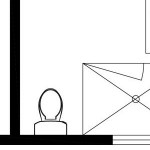
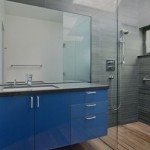
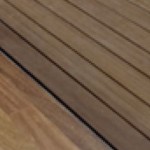
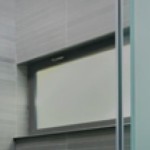
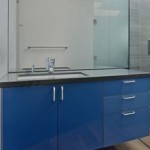
Best of Slow Home Studio: Innovative Small Bathroom Details
-
http://www.postgreenhomes.com Chad Ludeman



