John and Matthew breakdown the renovation of a project completed by their design firm, housebrand. If you enjoyed today’s episode, you may also enjoy our case studies on Adams Fleming House and 1960s’ Bungalow Renovation.
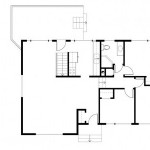
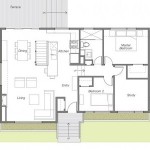
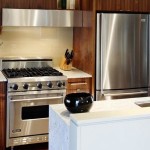
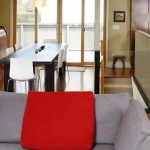
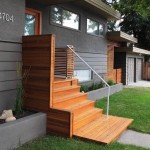
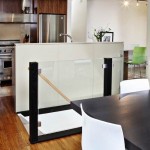
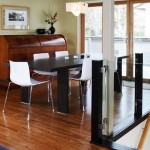
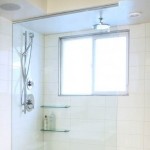
Calgary Bungalow Case Study
-
Steve in Van
-
Frank
-
Terri



