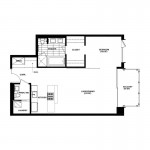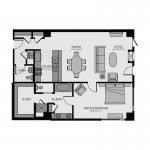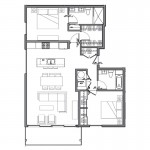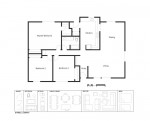Today is Day 111 of the Slow Home Project, and we need you to join us in our quest to evaluate the design quality of houses in nine North American cities in nine months. This week we are reviewing the results of our work in Denver and today we are going to be voting on the Slow Home Award in the apartment/loft category.
It’s Monday and it’s also our last week in Denver! This week will be reviewing the overall design quality of housing in the Denver area and we will be voting for the projects that should win the Slow Home Awards in the apartment/loft, townhouse and new house design categories!
Interesting enough, out of the three cities that we have statistically reviewed this far – the others being Dallas and Toronto – Denver has the lowest level of design quality for apartment/ lofts with only 46% of them meeting a minimum level of design quality. In other words, the apartment/lofts in Denver have a lower quality of design than Dallas, where 56% met the minimum standard, and Toronto where 60% met the minimum standard.
We also need you to vote for which project should receive the Slow Home Award in the apartment/ loft category for the Denver area. We would also appreciate your comments on the site and an explanation of who you think should or shouldn’t win and why.
 The first nominee was posted by Manolo and is Unit 705 in the “Sugar Cube Building” by Urban Villages. This is a 926 sq ft 1 bedroom and 1.5 bath unit that received a Slow Home score of 20/20! It was designed by KPMB Architects from Toronto. If you want to read more about the environmental performance of this project, read the article from “RFP Ecobuild Magazine”
The first nominee was posted by Manolo and is Unit 705 in the “Sugar Cube Building” by Urban Villages. This is a 926 sq ft 1 bedroom and 1.5 bath unit that received a Slow Home score of 20/20! It was designed by KPMB Architects from Toronto. If you want to read more about the environmental performance of this project, read the article from “RFP Ecobuild Magazine”
 The second nominee was posted by Mid American Mom and is Plan 1180 in the “Beleza Project” built by Tom Martin Construction and designed by Raw Architects. This unit is 1180 sq feet and has 2 bedrooms and 1.5 baths and is also a LEED certified building.
The second nominee was posted by Mid American Mom and is Plan 1180 in the “Beleza Project” built by Tom Martin Construction and designed by Raw Architects. This unit is 1180 sq feet and has 2 bedrooms and 1.5 baths and is also a LEED certified building.
 The third nominee is Unit C in the “Frontview 40″ project by Bothwell Davis George Architects. This is a four storey building with 9 townhomes and 31 apartments. Unit C is 1103 sq feet and has 2 bedrooms and 2 baths and was first posted by Matthew and was featured in the “Which House Should I Buy” episode from Day 91 of the Slow Home Project.
The third nominee is Unit C in the “Frontview 40″ project by Bothwell Davis George Architects. This is a four storey building with 9 townhomes and 31 apartments. Unit C is 1103 sq feet and has 2 bedrooms and 2 baths and was first posted by Matthew and was featured in the “Which House Should I Buy” episode from Day 91 of the Slow Home Project.
Thank you for voting.
And finally, click on the links below to unveil the “Surprise Design Project”! We need you to complete this project and email it to John before the end of the day on Tuesday. John and Matthew will be choosing the best designs from all those submitted and the winner will receive a prize! On Thursday, we will devote our entire episode to reviewing the “Surprise Design Project” solutions!
See you tomorrow where we will be analyzing the data on the townhomes reviewed as well as announcing the nominees for “Slow Home Award” for Best Townhome in Denver!
Denver Design Challenge
Redesign this 1830 square foot 3 bedroom single family house to improve its livability.
 The house is located in a new transit oriented development near downtown Denver. It has a double detached garage in the rear yard (not shown). You must work within the existing perimeter of the residence (no add ons please). Window locations and sizes can be changed. Door locations cannot be changed. A potential demo plan has been included for your use but you are not constrained to this level of demolition. Consideration should be given to the extent of the work being proposed in relation to the benefits created.
The house is located in a new transit oriented development near downtown Denver. It has a double detached garage in the rear yard (not shown). You must work within the existing perimeter of the residence (no add ons please). Window locations and sizes can be changed. Door locations cannot be changed. A potential demo plan has been included for your use but you are not constrained to this level of demolition. Consideration should be given to the extent of the work being proposed in relation to the benefits created.
Please email a jpeg of your final submission plus a short written rationale describing the project and the the reasons behind your decisions to john@slowhomestudio.com by 9:00 pm Mountain Daylight Time on Tuesday May 11. Multiple submissions are allowed but please send in separate emails.
Denver Design Project (PDF)
Denver Design Project (Existing)
Denver Design Project (Demo)
Denver Design Project (Full Symbol Library)



