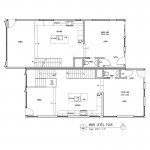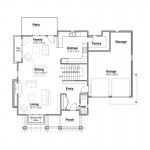This is Day 113 of the Slow Home Project and we need you to join us in our quest to evaluate the design quality of houses in nine North American cities in nine months. This week we are reviewing the results of our work in Denver and today we are going to be voting on the Slow Home Award in the single family home category.
Single family houses in Denver have scored better on the Slow Home Test overall than in Dallas or Toronto with 39% of single family houses meeting the minimum design quality threshold in Denver – as opposed to only 20% meeting this level in Toronto and Dallas. We are curious as to why this would be the case – what do you think?
Today we need everyone to vote for who they think should win the Slow Home Award for the best single family house design in the Denver area. We have two nominees in this category.
 The first is Washpark Green by In Situ Design. This is a semi-detached pair of houses located in the Washington Park neighborhood south of downtown. The houses are 2,890 sq ft and have two bedrooms over two floors. It is a LEED Gold project and scored 18 out of 20 points on the Slow Home Test. The project was first posted to the site by Molly K.
The first is Washpark Green by In Situ Design. This is a semi-detached pair of houses located in the Washington Park neighborhood south of downtown. The houses are 2,890 sq ft and have two bedrooms over two floors. It is a LEED Gold project and scored 18 out of 20 points on the Slow Home Test. The project was first posted to the site by Molly K.
 The second nominated project is House 3973D in the Spring Leaf community of Boulder. This project was developed by Ron Manahan and Terry Britton along with architect George Watt. This project consists of 12 custom designed homes located in an existing community. The project is Net Zero and LEED Platinum with a total of 2,748 sq ft on two floors. It was first posted to the site by Mid America Mom.
The second nominated project is House 3973D in the Spring Leaf community of Boulder. This project was developed by Ron Manahan and Terry Britton along with architect George Watt. This project consists of 12 custom designed homes located in an existing community. The project is Net Zero and LEED Platinum with a total of 2,748 sq ft on two floors. It was first posted to the site by Mid America Mom.
Thank you for voting.
Let us know which project you voted for and why – we would love to have a discussion!
Join us tomorrow where John and Matthew will be reviewing the entries of the “Denver Design Challenge” and awarding the prize for the best design!



