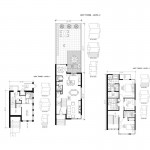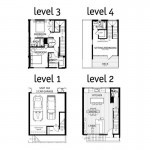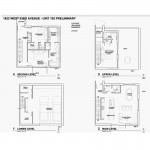Today is Day 112 of the Slow Home Project and we need you to join us in our quest to evaluate the design quality of houses in nine North American cities in nine months. This week we are reviewing the results of our work in Denver and today we are going to be voting on the Slow Home Award in the townhome category.
We need you to vote on who you think should win the Slow Home Award for Best Townhouse Design in the Denver area!
Townhouses in Denver scored much better on the Slow Home Test than apartment/ loft projects. We think it is safe to conclude that Denver is a City of townhouses as opposed to a City of apartment/ lofts. In Denver, 46% of the townhouses that were analyzed achieved the minimum 13 out of 20 points on the Slow Home Test to consider their design acceptable. This is much better than the townhouses in Dallas where only 30% reached the minimum design threshold but still less than Toronto where 51% of townhouses scored at least 13 out of 20 points.
The three townhouse projects nominated for a Slow Home Award are:
 The first project is Unit 3 in the “Zuni Townhomes” project. This unit is 2,523 sq ft and has two bedrooms on three floors. It was originally posted by Alejandro and scored 18 out of 20 on the Slow Home Test.
The first project is Unit 3 in the “Zuni Townhomes” project. This unit is 2,523 sq ft and has two bedrooms on three floors. It was originally posted by Alejandro and scored 18 out of 20 on the Slow Home Test.
 The second project is Unit 104 in the “Pure Townhomes” project designed by Ray Byron Design Development. This unit is 1,635 sq ft and is a three bedroom unit on four levels. It scored 18 out of 20 on the Slow Home Test and was posted by Mid America Mom and Wayne.
The second project is Unit 104 in the “Pure Townhomes” project designed by Ray Byron Design Development. This unit is 1,635 sq ft and is a three bedroom unit on four levels. It scored 18 out of 20 on the Slow Home Test and was posted by Mid America Mom and Wayne.
 The third project eligible for the Award is Unit 102 in the “Flats 15″ project by Bothwell Davis George Architects. This unit is 2,218 sq ft and is three bedrooms on four levels. It scored 19 out of 20 on the Slow Home Test and was originally posted by Scott.
The third project eligible for the Award is Unit 102 in the “Flats 15″ project by Bothwell Davis George Architects. This unit is 2,218 sq ft and is three bedrooms on four levels. It scored 19 out of 20 on the Slow Home Test and was originally posted by Scott.
Thank you for voting.
Post your comments as to who you voted for and why!
Remember, you can click on the link for the “Slow Home Project” and then either search the Google Map or the list to read the comments made by the original people who posted these projects. You can also have a look at the actual Slow Home Tests as they were originally filled out.
Also, don’t forget to submit your plan for the “Denver Design Challenge” to john@slowhomestudio.com before 9pm Calgary (Mountain) time to be eligible to win the prize for Best Design! John and Matthew will be reviewing all the submissions in Thursdays episode.
Join us tomorrow where we will be voting on who should win the Slow Home Award for Best Single Family House in Denver!



