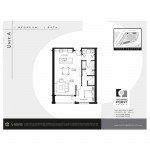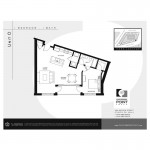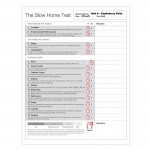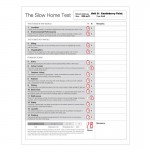This is Day 189 of the Slow Home Project and we need you to join us in our quest to evaluate the design quality of houses in nine North American cities in nine months.
For today’s “Which House Should I Buy?” episode, we need you to decide which apartment/ loft unit would be the better real estate choice for our client, Ruth. Ruth is a single professional who is relocating to Atlanta from New York and would like to purchase a modestly sized, one bedroom apartment/ loft unit that allows her to entertain with dinner parties for her friends.
Ruth wants to buy in the “Castleberry Point” development because she loves the location and the fact that it is an adaptive re-use project. She has narrowed her choices down to 2 units in the development.
 Option 1 is “Unit A” and it is 876 sq feet.
Option 1 is “Unit A” and it is 876 sq feet.
 Option 2 is “Unit O” and it is 839 sq feet.
Option 2 is “Unit O” and it is 839 sq feet.
We need you to review the floor plans for these units, score them using the “Slow Home Test” and post your comments to the site as to which unit you think Ruth should purchase and why.
When you are ready, click on the player below to watch which unit John and Matthew have chosen for Ruth!


Also, we are posting another video from the “Atlanta Regional Commission” with some interesting information about this city and its planning initiatives.
See you tomorrow for our Design Project where we will be transforming a poorly designed apartment/ loft unit into a Slow Home!



