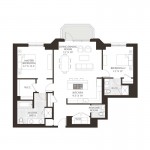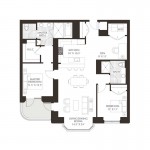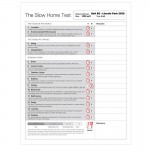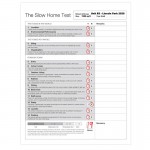This is Day 210 of the Slow Home Project and we need you to join us in our quest to evaluate the design quality of houses in nine North American cities in nine months.
It’s Tuesday, August 16, 2010 and we are working our way through Chicago, our last city on the Slow Home Project!
For today’s “Which House Should I Buy?” episode, we need you to help us decide which of two apartment/ loft properties is the the better real estate choice for Charles and Barbara.

 Charles and Barbara are a professional couple who want to relocate from their suburban home after their son leaves for college in about three years. They would like to buy a two bedroom downtown apartment and are interested in a new build project. Because of their timeline, they are considering the Lincoln Park 2520 project, which is pre-sales and has not started construction. This means that they would only need to put down a deposit to purchase the unit and the balance would not be due until the building is completed – which works great with their timing.
Charles and Barbara are a professional couple who want to relocate from their suburban home after their son leaves for college in about three years. They would like to buy a two bedroom downtown apartment and are interested in a new build project. Because of their timeline, they are considering the Lincoln Park 2520 project, which is pre-sales and has not started construction. This means that they would only need to put down a deposit to purchase the unit and the balance would not be due until the building is completed – which works great with their timing.
We have a feeling that today’s exercise will be a little more challenging with no clear cut answer! The units they are considering are “B2″ which is 1,452 sq ft and 2 bedrooms with 2.5 baths and “B3″ which is 1,569 sq ft with 2 bedrooms, 2 baths and a study.
We need you to study the plans carefully and choose which one you think is the better option for Charles and Barbara. Leave a comment with you decision and why. We are also interested to know if you think there is anything additional that would need to be considered given that this is a pre-sale condition where the building is not yet under construction.
When you are ready, click on the player below to watch which of the units John and Matthew have chosen and why.


See you tomorrow for our design project when we will be re-working a badly designed apartment/ loft plan from Chicago and turning it into a Slow Home!



