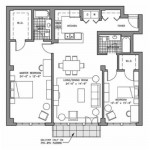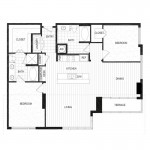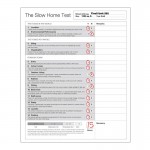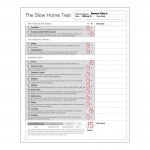This is Day 147 of the Slow Home Project and we need you to join us in our quest to evaluate the design quality of houses in nine North American cities in nine months. This week we are working on apartment/lofts in Philadelphia, and today we will be comparing two properties in another segment of “Which House Should I Buy?”
For today’s design exercise, we are going to be comparing two apartment/loft projects that are available for lease. Our clients names are Varne and Saneeta – they are both young professionals who work in central Philadelphia and they have decided to become room-mates so they can afford to live in a nicer unit that is close to the city center.
They need your help to make their final choice between two units – both have scored 15 out of 20 on the Slow Home Test!
 The first option is Unit 202 in the “Tivoli” project, which is just north of Logan Square, and is 1.393 sq ft and has 2 bedrooms and 2 baths.
The first option is Unit 202 in the “Tivoli” project, which is just north of Logan Square, and is 1.393 sq ft and has 2 bedrooms and 2 baths.
 The second option is floor plan “L” in the “Domus” project. It is just south of Dexel University and is 1,388 sq ft and also has 2 bedrooms and 2 bathrooms.
The second option is floor plan “L” in the “Domus” project. It is just south of Dexel University and is 1,388 sq ft and also has 2 bedrooms and 2 bathrooms.
We need you to study the floor plans and the websites of these two projects and decide which you think is the best one to meet the needs of Varne and Saneeta. When you have made your decision, post your comments to the site and tell us why. Then click on the player below to watch John and Matthew discuss which unit they think is best.
We look forward to your comments!
Join us tomorrow for our Design Project – we are going to be re-working a badly designed loft floor plan from Philadelphia in an existing heritage building!





