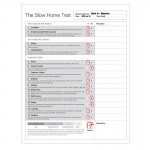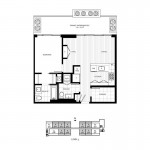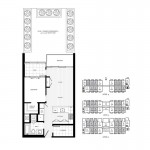This is Day 168 of the Slow Home Project and we need you to join us in our quest to evaluate the design quality of houses in nine North American cities in nine months. This week we are working on apartment/lofts in Vancouver and today we have another edition of “Which House Should I Buy?”
For today’s “Which House Should I Buy?” episode, we need you to decide which of the two apartment/ loft projects short-listed would be the best real estate purchase for Wu Chen, a young and single physician who plans to marry in three years.
He works in a local hospital that is very close by to the “Mantra“, condominiums just outside of downtown Vancouver – close to Granville Island. The first option is “Unit A” which is a 669 sq ft, 1 bedroom, 2 bathroom unit.
The second option is “Unit B” which is 678 sq ft and has one bedroom and one bathroom plus a den – so there are some differences between the two units despite their similar sizes.
Have a look at the floor plans and then make your choice as to which of the two units you would recommend that Wu Chen purchase and tell us why by leaving a comment on the site. We look forward to seeing what you think!
When you are ready, you can watch John and Matthew’s review of these two units and which one they would choose by clicking on the player below!







