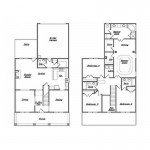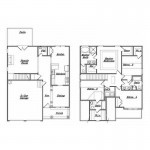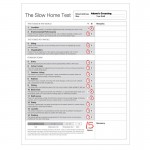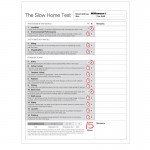This is Day 203 of the Slow Home Project and we need you to join us in our quest to evaluate the design quality of houses in nine North American cities in nine months.
Today on the Slow Home site we are doing a “Which House Should I Buy?” exercise. We need you to study the floor plans of these 2 single family houses from Atlanta and tell us which one you think is the better real estate choice.
Our clients today are Lynette and Damon and their three daughters aged 7, 5 and 3. They need a 4 bedroom home and have decided they want to live in the “Dupont Commons” community.
 The first floor plan is called “Adam’s Crossing” with an attached rear yard garage. It has 4 bedrooms and 3.5 bathrooms.
The first floor plan is called “Adam’s Crossing” with an attached rear yard garage. It has 4 bedrooms and 3.5 bathrooms.
 The second floor plan is called the “Williamson” and it is also a 4 bedroom and 3.5 bathroom house, but it has a front drive garage.
The second floor plan is called the “Williamson” and it is also a 4 bedroom and 3.5 bathroom house, but it has a front drive garage.
Which house should Lynette and Damon buy and why? We look forward to your comments!
When you are ready, click on the player below to see John and Matthew’s analysis of the floor plans and which house they would recommend.
Join us tomorrow for our Design Project exercise where we will be transforming the floor plan of a badly designed single family house from Atlanta into a Slow Home!





