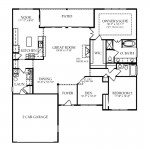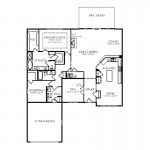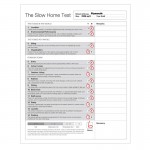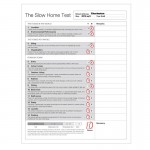This is Day 224 of the Slow Home Project and we need you to join us in our quest to evaluate the design quality of houses in nine North American cities in nine months.
Today is Tuesday. August 30, 2010 and we need everyone to participate in our “Which House Should I Buy?” segment!
Our clients are Ned and Stacy – a soon to be retired couple who want to re-locate from their large, single family house to a more modest tow bedroom home in an adult community. The couple have opposing schedules with Ned being a night owl and Stacy being an early riser, so their new home needs to address this lifestyle. In addition, they would like a second bedroom for when their kids come to visit.
They like the community of Shorewood Glenn, which is about an hour west of Chicago.
 The first house they are considering is the “Charleston”, which is a 2,015 sq ft and has 2 bedrooms, 2 baths and a den.
The first house they are considering is the “Charleston”, which is a 2,015 sq ft and has 2 bedrooms, 2 baths and a den.
 The second house is the “Plymouth”, which is 2,238 sq ft and also has 2 bedrooms, 2 baths an a den.
The second house is the “Plymouth”, which is 2,238 sq ft and also has 2 bedrooms, 2 baths an a den.
Which house do you think Ned and Stacy should buy? Leave your comments on the site and let’s have a discussion! When you are ready, click on the player below to see which house John and Matthew think is the better real estate choice.
Join us tomorrow for another Design Project where we will be transforming a badly designed single family house in Chicago into a Slow Home!





