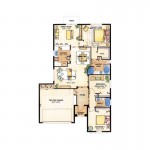This is Day 119 of the Slow Home Project and we need you to join us in our quest to evaluate the design quality of houses in nine North American cities in nine months. This week we are analyzing single family houses in Miami, and today we are going to compare two single-family houses in the community of Ventanas Del Sol.
For today’s “Which House Should I Buy?” design exercise, we would like you to review these two houses that have had their prices greatly reduced due to the collapse of the Miami housing market. We know that there are significant problems with these properties, but we are still interested to know which one you think would be the better real estate choice, if you had to make a decision between the two of them.
This exercise is timely, because in the weekend edition of the New York Times, we came across an article by David Streitfeld titled “Building Is Booming in a City of Empty Houses” which looks at why construction is ramping up to full speed in both Miami and Las Vegas when so many existing homes are still sitting vacant due to the economic collapse. We think this points to a significant problem and we need the Slow Home Movement to draw attention to this issue! We would like to hear your opinions about this article – post a comment and let’s have a discussion.
 The two houses we are comparing today are the “Carisma“, which is 2,246 sq ft and has 3 bedrooms and 2 bathrooms. It was $357,900 but has since been reduced to $210,900.
The two houses we are comparing today are the “Carisma“, which is 2,246 sq ft and has 3 bedrooms and 2 bathrooms. It was $357,900 but has since been reduced to $210,900.
 The second house is the “Brillante” which is 2,010 sq ft and has 3 bedrooms and 3 bathrooms. It has also been reduced in price from $335,447 to $205,900.
The second house is the “Brillante” which is 2,010 sq ft and has 3 bedrooms and 3 bathrooms. It has also been reduced in price from $335,447 to $205,900.
These seem like amazing deals, so if someone asked for your guidance as to which house they should buy, what would you tell them?
When you are ready, click on the player below and have a look at what John and Matthew think of these properties and what scores they gave them on the Slow Home Test.
Make sure to join us tomorrow for the “Design Project” episode where we will be taking a badly designed single family home in Miami and re-working it to make it much better!





