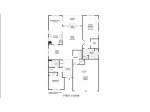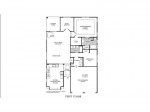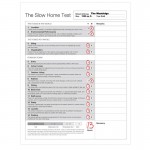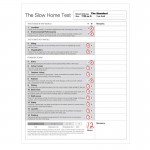This is Day 161 of the Slow Home Project and we need you to join us in our quest to evaluate the design quality of houses in nine North American cities in nine months. This is our last week in Philly which means we are analyzing single family homes, and for today’s design exercise we present “Which House Should I Buy?”
For today’s “Which House Should I Buy?” episode, we need you to decide which of two houses would be the best real estate choice for Jose and Rosa. Jose and Rosa are a retired couple with a home based internet business. They want to live in a quiet, adult community and have their adult children visit and stay with them from time to time.
 They have narrowed their search down to two options.the first is the “Westridge“, a 1,690 sq ft bungalow with 2 bedrooms and 2 baths.
They have narrowed their search down to two options.the first is the “Westridge“, a 1,690 sq ft bungalow with 2 bedrooms and 2 baths.
 The second option is the “Stamford“, a 1,720 bungalow that also has 2 bedrooms and 2 baths.
The second option is the “Stamford“, a 1,720 bungalow that also has 2 bedrooms and 2 baths.
Both homes are located in the “Regency at Providence” development in Montgomery County.
We need you to study the floor plans and post a comment to the site about which you think would be the best home for Jose and Rosa and why. When you are ready, you can click on the player below to see which house John and Matthew think would be the better choice.
See you tomorrow for our Wednesday “Design Project” where we need you to re-work the floor plan of a badly designed single family house from Philadelphia and turn it into a Slow Home!





