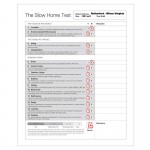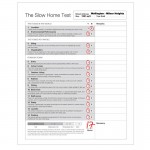This is Day 182 of the Slow Home Project and we need you to join us in our quest to evaluate the design quality of houses in nine North American cities in nine months.
In today’s “Which House Should I Buy?” episode, we are comparing two single family house plans from the Vancouver area to see which would be the better real estate purchase for our two clients, Pia and Rhonda.
Pia and Rhonda have an internet based craft business and work out of their home, so a main floor study space is essential to them. They have narrowed their choices down to two final candidates.
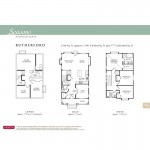 The first option is the “Rutherford” which is 1,491 sq ft and has 3 bedrooms plus a den.
The first option is the “Rutherford” which is 1,491 sq ft and has 3 bedrooms plus a den.
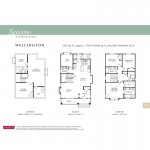 The second option is the “Wellington” which is slightly larger at 1,581 sq ft and also has 3 bedrooms plus a den.
The second option is the “Wellington” which is slightly larger at 1,581 sq ft and also has 3 bedrooms plus a den.
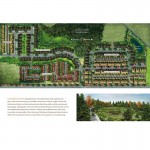 Both homes are located in the “Seasons at Milner Heights” development in Langley, B.C., which is about 45 minutes to the east of downtown Vancouver.
Both homes are located in the “Seasons at Milner Heights” development in Langley, B.C., which is about 45 minutes to the east of downtown Vancouver.
Which house do you think is the better choice for Pia and Rhonda? We need you to study the floor plans and use the Slow Home Test to see which plan you think the better choice. Post your results and your comments to the site and let’s have a discussion!
When you are ready, click on the player below to watch John and Matthew’s analysis of these two properties.
To see how John and Matthew scored these plans using the Slow Home Test, click on the links below.
Tomorrow is our Design Project day, where we will need everyone to try their hand at re-designing a poorly designed single family house floor plan and transforming it into a Slow Home!

