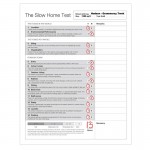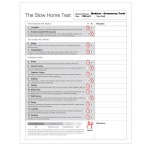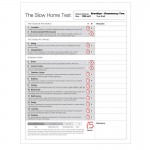This is Day 196 of the Slow Home Project and we need you to join us in our quest to evaluate the design quality of houses in nine North American cities in nine months.
Welcome to the Slow Home site for this Tuesday, August 3, 2010! In today’s “Which House Should I Buy?” episode, we are comparing 3 townhouse properties for our clients David, Margaret and their teenage son, Sean. David and Margaret both work in North Atlanta and they are looking for a modestly sized 2 bedroom townhouse in a walkable neighborhood. Sean will be living with them for 2 more years until he goes to college, which means they will be empty nesters soon and they do not want to buy a larger single family
home.
They have narrowed their search down to three units in the “Gramercy Townhouse” project in “Perimeter Place” which is a 44 acre mixed use development in North Atlanta.
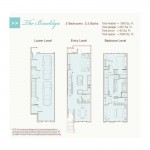
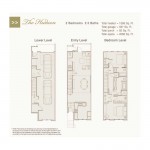
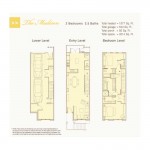 All three plans are 1,380 sq ft and have 2 bedrooms and 2.5 baths. The garage level and upper levels of all three plans are identical, so the focus for today’s discussion is the main floor layout.
All three plans are 1,380 sq ft and have 2 bedrooms and 2.5 baths. The garage level and upper levels of all three plans are identical, so the focus for today’s discussion is the main floor layout.
We need you to analyze these floor plans and leave a comment as to which townhouse you think is the best choice for David, Margaret and Sean. Let’s have a discussion!
When you are ready, you can click on the player below to see which unit John and Matthew have chosen and why.
See you tomorrow for our Design Project where we need you to re-design the floor plan of a townhouse and transform it into a Slow Home!

