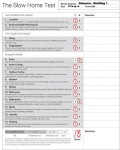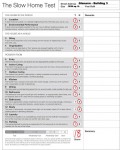This is Day 98 of the Slow Home Project, and we need you to join us in our quest to evaluate the design quality of houses in nine North American cities in nine months. This week we are analyzing townhomes in Denver and today we are asking everyone to continue posting townhouse projects to the site. The more data points we have the better.
In today’s “Which House Should I Buy” we are comparing two town house units from the same development in Denver, Colorado to see which would be the better real estate choice.
 The project is called “The Glen Arm Brownstone’s” and the first unit is in Building 1 and is 1778 sq ft with 3 bedrooms and a roof terrace.
The project is called “The Glen Arm Brownstone’s” and the first unit is in Building 1 and is 1778 sq ft with 3 bedrooms and a roof terrace.
 The second unit is in Building 3 and is 1639 sq feet and it too is three bedroom with a roof top terrace.
The second unit is in Building 3 and is 1639 sq feet and it too is three bedroom with a roof top terrace.

 The units scored very similarly on the Slow Home Test although they lostpoints in different categories – click on the images to to the left read the detailed results.
The units scored very similarly on the Slow Home Test although they lostpoints in different categories – click on the images to to the left read the detailed results.
 The units in Building 1 are wider and as such, have a different stair configuration with a 45 degree angle. Matthew really does not like the stair and feels that this compromises some of the interior spaces. John, on the other hand, feels that the use of the angles in this plan are well resolved, except in the bathroom spaces.
The units in Building 1 are wider and as such, have a different stair configuration with a 45 degree angle. Matthew really does not like the stair and feels that this compromises some of the interior spaces. John, on the other hand, feels that the use of the angles in this plan are well resolved, except in the bathroom spaces.
We would like to hear what the Slow Home viewers think. Do you agree with John or Matthew? Do you think the geometry of the stair in Building 1 is an acceptable design solution or does it cause problems?
Also, we need you to continue and find town house projects in the Denver area all this week and post them to the site using the “Add A House To The Project” link. We need your help to find and evaluate as many projects as you can using the Slow Home test!
Join us tomorrow for our Design Project exercise where Matthew will be trying his hand re-designing a problematic main floor of a town house project found here in Denver!



