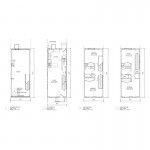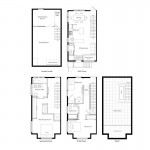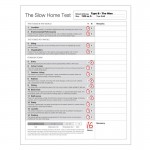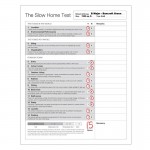This is Day 154 of the Slow Home Project and we need you to join us in our quest to evaluate the design quality of houses in nine North American cities in nine months. This week we are working on townhomes in Philadelphia, and today we have another installment of Which House Should I Buy?
For today’s Design exercise, we need you to examine the floor plans of two different townhouse units from Philadelphia and let us know which one you think would be a better real estate purchase for our clients.
The clients today are Troy and Mildred and their two university-aged daughters. They currently live in a 3,000 sq ft single family home, but want to move to a smaller home in the inner city that is close to work and university.
 They have narrowed their search down to two options and need us, the Slow Home viewers to help them make a choice between the two plans. The first is “Type B” in the “Nine” project. It is 1,920 sq ft and has 3 bedrooms, plus a study and 2.5 baths. It is located in the neighborhood called “Fishtown” and has a walk score of 83 out of 100.
They have narrowed their search down to two options and need us, the Slow Home viewers to help them make a choice between the two plans. The first is “Type B” in the “Nine” project. It is 1,920 sq ft and has 3 bedrooms, plus a study and 2.5 baths. It is located in the neighborhood called “Fishtown” and has a walk score of 83 out of 100.
 The second option is the “B Major” unit in the “Bancroft Green” project and is 1,950 sq ft and also has 3 bedrooms and 2.5 baths. This project has a lot of green features and also has geothermal heating.
The second option is the “B Major” unit in the “Bancroft Green” project and is 1,950 sq ft and also has 3 bedrooms and 2.5 baths. This project has a lot of green features and also has geothermal heating.
When you have studied the floor plans and made your choice as to which unit Troy and Mildred should buy we need you to post a comment on the site as to which unit you chose and why. Then watch John and Matthew review the project in the player below to see how they scored the plans and which unit they chose.
Join us tomorrow for our design project – we will be transforming a poorly designed townhouse plan from the Philadelphia area into a Slow Home!





