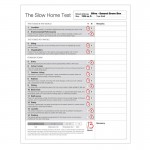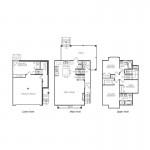This is Day 175 of the Slow Home Project and we need you to join us in our quest to evaluate the design quality of houses in nine North American cities in nine months.
For today’s “Which House Should I Buy?” episode, we need you to decide which would be the better real estate purchase for Oscar and Helen, their 5 year old son and their new born twin girls. This family of 5 currently lives in a 1,400 sq ft, 2 bedroom home and would like to move to a townhouse that has more space.
They have narrowed the search down to 2 units in the “Sunset Grove” development in Surrey, BC – in the Greater Vancouver region.

 Option One is the “Olive, which is 1,604 sq ft and has 3 bedrooms and a double attached garage.
Option One is the “Olive, which is 1,604 sq ft and has 3 bedrooms and a double attached garage.

 Option Two is the “Willow” and it is a 1,620 sq ft 3 bedroom unit also with a double attached garage.
Option Two is the “Willow” and it is a 1,620 sq ft 3 bedroom unit also with a double attached garage.
We need you to analyze these floor plans and leave a comment as to which you think would be the better purchase for Oscar and Helen and why! We look forward to your comments!
When you are ready, click on the player below to reveal which Unit John and Matthew have chosen.
We also have a special segment for everyone today! We are pleased to be releasing the Slow Home video about the historical Denver community of “Arapahoe Acres”. John and Matthew visited this very well preserved Mid Century Modern enclave while on their most recent Slow Home trip to Denver. We think that all Slow Homers will find this fascinating, so enjoy the video and let us know what you think!
Make sure to watch tomorrow where we will be doing a new Design Project – reworking a town house plan from Vancouver!



