This is Day 114 of the Slow Home Project and we need you to join us in our quest to evaluate the design quality of houses in nine North American cities in nine months. This week we are reviewing the results of our work in Denver and today we are discussing the submissions to our design challenge.
We are almost finished our month in Denver. As we tally up the results from the past three days of voting for the Slowest Homes in Denver it is time to review the submissions to the first ever Slow Home Design Challenge. 18 proposals were submitted, and we think it was a great success. Some people submitted revisions of their schemes and we haven’t posted the originals – hopefully we didn’t omit the wrong ones. If so, let us know and we will make the correction.
Today we want to have a general discussion about all of the work and we have posted all of the proposals along with the brief rationale provided by the author. To help structure the discussion we have organized the submissions into three broad categories based on the location of the kitchen. In many situations, the decision of where to place the kitchen is one of the first and more critical design choices to make. The plans are not placed in any particular order.
Remember, that the kitchen location is just the first of many other design choices and we hope that the discussion today will cover all aspects of the design. You can talk about one plan, compare two plans or discuss how several plans deal with the same problem in different ways. Feel free to download one of the plans, mark it up, and repost it to the site in order to illustrate your thoughts.
Tomorrow we will announce our pick for the best design as well as the results from the past three days of voting!
Group One – Kitchen In Original Position
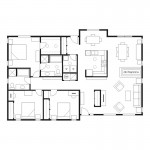 Murray |
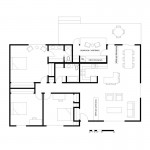 Jessica |
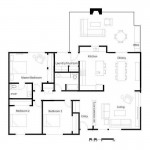 Brad W |
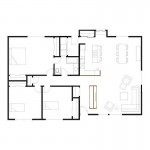 Frances |
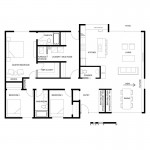 Nicole |
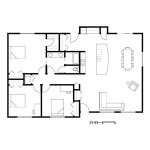 Tiffany |
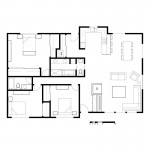 Tara |
Group Two – Kitchen in Top Right of Plan
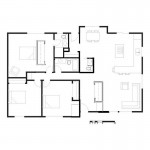 Terri |
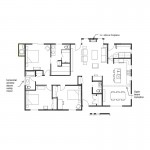 Molly K |
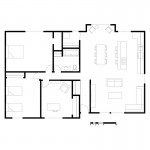 Grace |
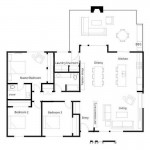 Brad W |
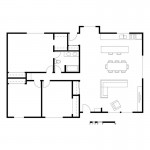 Andy |
Group Three – Kitchen in center and front
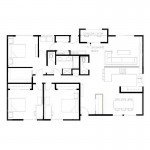 Terri |
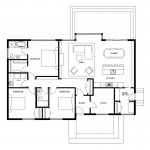 Paul C |
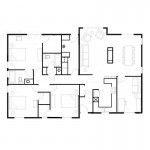 Mid America Mom |
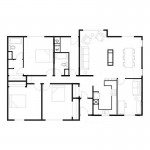 Mid America Mom |
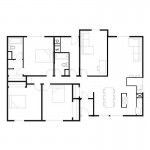 Mid America Mom |
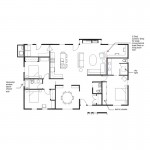 Molly K |



