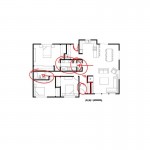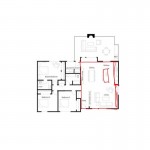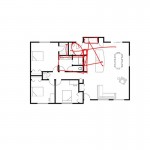This is Day 115 of the Slow Home Project and we need you to join us in our quest to evaluate the design quality of houses in nine North American cities in nine months. This week we are reviewing the results of our work in Denver and today we are announcing the winners of the Slow Home Awards, as well as the Slow Home Design Challenge.
It is our last day in Denver before we pack up our sunscreen and head south to Miami! Today is a big day because we are announcing the winner of the “Denver Design Challenge” as well as the winners of all the Slow Home Awards for Denver.
First, the Design Challenge. Thanks to all the Slow Homers who worked so hard on this re-design and a special thank you to everyone who participated in the very in depth and detailed discussion on the site yesterday. Here are the three short listed plans:
 The first was submitted by Tara. We chose her scheme because of the modesty of the design. She created one big living, dining and kitchen space and put a “U” shaped kitchen in a very effective spot in the plan. The only points we thought could be improved were the front entry closet, which looked too shallow to hang coats and the location of the door to the powder room. Overall, a great design and great work!
The first was submitted by Tara. We chose her scheme because of the modesty of the design. She created one big living, dining and kitchen space and put a “U” shaped kitchen in a very effective spot in the plan. The only points we thought could be improved were the front entry closet, which looked too shallow to hang coats and the location of the door to the powder room. Overall, a great design and great work!
 The second short-listed project was submitted by Brad W. We really like the extra effort he put in to creating an outdoor space that visually connected the living, dining and kitchen space to the exterior. He even added a focal point with the outdoor fireplace. We felt that the back entry may have been a bit too tight and that the master bathroom shower was also a bit on the small side – but overall this scheme feels very open and light!
The second short-listed project was submitted by Brad W. We really like the extra effort he put in to creating an outdoor space that visually connected the living, dining and kitchen space to the exterior. He even added a focal point with the outdoor fireplace. We felt that the back entry may have been a bit too tight and that the master bathroom shower was also a bit on the small side – but overall this scheme feels very open and light!
 The final short-listed plan comes from Tiffany. She combined the kitchen and back entry into one very economical space. Perhaps her kitchen work triangle is a bit too large and the front entry could have used a bit more definition, but her segmented bathroom is really well done and the relationship between her kitchen, living and dining spaces really work. Well done!
The final short-listed plan comes from Tiffany. She combined the kitchen and back entry into one very economical space. Perhaps her kitchen work triangle is a bit too large and the front entry could have used a bit more definition, but her segmented bathroom is really well done and the relationship between her kitchen, living and dining spaces really work. Well done!
To reveal who we chose as the winner, click on the link below:
Now onto the winners for the Slow Home Awards in Denver!
The winner of the best apartment loft is Unit 705 in the “Sugar Cube” building by Urban Villages and KPMB Architects. This project won by a landslide.
The winner of the best townhome is Unit 102 in the “Flats 15” project by Bothwell Davis George Architects. This race was a little tighter, but “Flats 15″ was still the clear winner.
And finally, the winner for the best single family house is “Washpark Green” by In Situ Design. This is a LEED gold project and this race was the closest in Slow Home history with only one vote separating the two nominees!
Thanks to everyone who voted and we look forward to visiting these projects in the near future! See you on Monday from beautiful Miami, Florida where we will begin the “Slow Home Project” analyzing apartments and loft projects.




