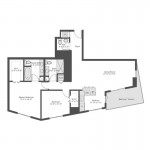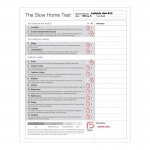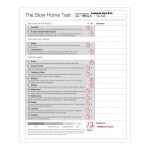This is Day 125 of the Slow Home Project and we need you to join us in our quest to evaluate the design quality of houses in nine North American cities in nine months. This week we are analyzing apartment/lofts in Miami, and today we have a group analysis of one Miami apartment/loft.
Today is the Victoria Day holiday in Canada so all the Slow Homers who live north of the 49th parallel will have the day off! However, we are continuing along in Miami as per usual, this week looking at apartment/ loft projects.
For today’s design exercise, we would like all the Slow Homers to use the Slow Home Test to rate the same apartment/ loft project and post the results to the comments section as well as a brief discussion about what you liked or did not like about the design. We did this exercise last Monday on a single family house and it is a good way to calibrate our scoring as a group.
 Today’s apartment/loft to review is unit B12 in the “Latitude on the River” project in central Miami. It was designed by Miami architecture firm Arquitectonica. It is a 1300 sq ft unit and has 2 bedrooms and 2 bathrooms.
Today’s apartment/loft to review is unit B12 in the “Latitude on the River” project in central Miami. It was designed by Miami architecture firm Arquitectonica. It is a 1300 sq ft unit and has 2 bedrooms and 2 bathrooms.
After you have posted your Slow Home Test score and your comments on this unit, you can click on the link below and watch how John and Matthew have scored this project.
Join us tomorrow where we will be comparing two units from the same project to see which one would be a better real estate purchase in our “Which House Should I Buy?” episode.





