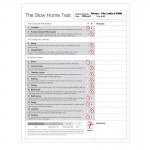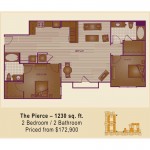This is Day 188 of the Slow Home Project and we need you to join us in our quest to evaluate the design quality of houses in nine North American cities in nine months.
Welcome to the Slow Home site this Monday, July 26, 2010. Today, we have moved on from Vancouver to our 8th city on the “Slow Home Project” – Atlanta, Georgia!
What do you think we will see in Atlanta? Will it be at the top of our nine city survey of housing design quality or at the bottom? If there are any Slow Home viewers watching from Atlanta, we would love for you to post comments to our site giving us any background information about this city as we study the housing here!
This week, we are focusing on apartment/ loft projects. For our “What’s Wrong With This House?” project, we need you to analyze the “Pierce”, which is a 1,230 sq ft, 2 bedroom unit in “The Lofts @ 5300″ located in Chamblee, North Atlanta. Study the floor plan and post your Slow Home Test score as
well as what you think are the 2 worst things about this unit to the blog and let’s have a discussion!
When you are ready, click on the player below to watch John and Matthew’s tutorial and analysis of the “Pierce”.
To provide a little bit more background information on this city, we will be posting a series of informational videos from the Atlanta Regional Commission (ARC). Here is the first in the series.
Make sure to join us tomorrow for our “Which House Should I Buy?” episode where we will be comparing two apartment/ loft projects in Atlanta to see which would be the better real estate purchase.





