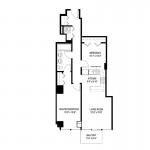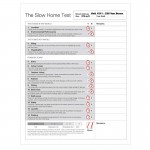This is Day 209 of the Slow Home Project and we need you to join us in our quest to evaluate the design quality of houses in nine North American cities in nine months.
Welcome to our final stop on the Slow Home Project: Chicago! It’s hard to believe that in three short weeks, the Slow Home Project will be complete and we will have analyzed 5,000 floor plans in nine North American cities over the past nine months! We want to thank everyone who has participated and followed along with us on this journey and we want to encourage anyone who has been watching from the sidelines to step up and either evaluate a floor plan or post a comment over the next three weeks. We need your continued support as we move to the finish line!
 For today’s “What’s Wrong With This House?” episode we are analyzing a 936 sq ft apartment unit in the “Van Buren“, a proposed residential tower in central Chicago.
For today’s “What’s Wrong With This House?” episode we are analyzing a 936 sq ft apartment unit in the “Van Buren“, a proposed residential tower in central Chicago.
We need you to use the Slow Home Test and evaluate this unit and then post your scores and comments about what you think is the largest problem with it. We look forward to the discussion!
When you are ready, you can click on the player below to watch John and Matthew’s analysis of the “Van Buren”.

Join us tomorrow for our “Which House Should I Buy?” episode where we will be comparing two different apartment/ loft projects in Chicago to see which would be the better real estate choice.



