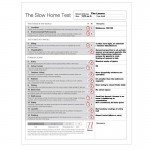This is Day 146 of the Slow Home Project and we need you to join us in our quest to evaluate the design quality of houses in nine North American cities in nine months. This week we start our work in Philadelphia and today we’ll be looking at an apartment in our What’s Wrong With This House Segment.
It’s Monday and it is a great day on the Slow Home site because we are moving to a new city – Philadelphia! This week, we are starting out by analyzing apartment/ loft projects and from the looks of things already, we
think that Philly will have some really great projects that represent the Slow Home philosophy.
 One of the most interesting things about the apartment/ loft projects in Philadelphia is that there are a huge number of historical buildings that are being converted into condominiums. This classic type of re-use is very “Slow”, however, for today’s “What’s Wrong With This House?” design exercise, the project we are analyzing has numerous problems. It proves that in the hands of an unskilled designer, a potentially great place to live can turn into a disaster! The project is 1,572 sq ft and is called the “Louvre”. It is a re-use of an historical building named the “Arts Condominiums” in downtown Philadelphia.
One of the most interesting things about the apartment/ loft projects in Philadelphia is that there are a huge number of historical buildings that are being converted into condominiums. This classic type of re-use is very “Slow”, however, for today’s “What’s Wrong With This House?” design exercise, the project we are analyzing has numerous problems. It proves that in the hands of an unskilled designer, a potentially great place to live can turn into a disaster! The project is 1,572 sq ft and is called the “Louvre”. It is a re-use of an historical building named the “Arts Condominiums” in downtown Philadelphia.
We need you to analyze this project using the Slow Home Test and post your results in the comments section. As well, please tell us as what you think are the best and worst design elements in this project so we can have a discussion.
When you are ready, you can watch John and Matthew’s tutorial in the player below as well as see how they scored the project with the Slow Home Test.

Make sure to join us tomorrow where we will be doing a “Which House Should I Buy?” exercise, where we will need you to choose between two apartment/ loft projects in Philadelphia and determine which would be the better real estate purchase.



