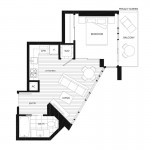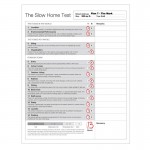This is Day 167 of the Slow Home Project and we need you to join us in our quest to evaluate the design quality of houses in nine North American cities in nine months. Today we are starting our work in Vancouver with another installment of “What’s Wrong With This House?”
We hope everyone had a great Long Weekend! Today we are happy to be starting our 7th City on the Slow Home Project – Vancouver!
For today’s “What’s Wrong With This House?” episode, we are reviewing the “Plan 7″from the “Mark Condominium Project” – which is located in the Yaletown district of Vancouver. It is 580 sq ft and has 1 bedroom and 1 bath. We need you to study the plans and post your Slow Home Test score to the site as well as the 2 things that you think are the worst design elements of this plan.
When you are ready, click on the player below to watch John and Matthew’s analysis of this floor plan.
Join us tomorrow for another “Which House Should I Buy?” episode where we are comparing 2 different apartment/ loft projects from the Vancouver area to see which would be the best real estate choice!





