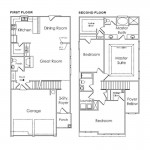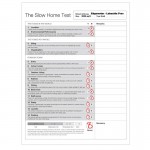This is Day 202 of the Slow Home Project and we need you to join us in our quest to evaluate the design quality of houses in nine North American cities in nine months.
 Happy Monday, August 9, 2010! Today on the Slow Home site, we are doing a “What’s Wrong With This House?” exercise! We need you to analyze the floor plan of the “Edgewater”, a 2,035 sq ft, 3 bedroom, 2.5 bathroom single family house located in the “Lakeside Preserve” development in South Fulton, which is a suburb of Atlanta.
Happy Monday, August 9, 2010! Today on the Slow Home site, we are doing a “What’s Wrong With This House?” exercise! We need you to analyze the floor plan of the “Edgewater”, a 2,035 sq ft, 3 bedroom, 2.5 bathroom single family house located in the “Lakeside Preserve” development in South Fulton, which is a suburb of Atlanta.
Use the “Slow Home Test” to score this floor plan out of 20 and then post your score and your comments about what you think is wrong with this house to the blog. We look forward to your comments!
When you are ready, click on the player below to watch John and Matthew’s tutorial about what they think are the main things that are wrong with this house design.
See you tomorrow for our “Which House Should I Buy?” episode where we will be comparing 2 single family houses from the Atlanta area to see which would be the best real estate purchase!




