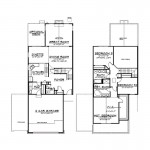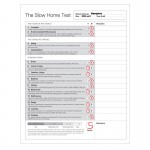This is Day 223 of the Slow Home Project and we need you to join us in our quest to evaluate the design quality of houses in nine North American cities in nine months.
 It’s Monday, August 30, 2010 and today we are doing a “What’s Wrong With This House?” episode. This is our last week for the Slow Home Project! Today, we need you to study the floor plans of the “Hampton”, a 2,063 sq ft 3 bedroom, 2.5 bath home in suburban Chicago and let us know what you think are the worst design elements in this home. Use the “Slow Home Test” to score this plan and then post your results as well as a comment and let’s have a discussion!
It’s Monday, August 30, 2010 and today we are doing a “What’s Wrong With This House?” episode. This is our last week for the Slow Home Project! Today, we need you to study the floor plans of the “Hampton”, a 2,063 sq ft 3 bedroom, 2.5 bath home in suburban Chicago and let us know what you think are the worst design elements in this home. Use the “Slow Home Test” to score this plan and then post your results as well as a comment and let’s have a discussion!
When you are ready, click on the player below to watch John and Matthew’s analysis of this floor plan.
Make sure to watch tomorrow where we will be doing a “Which House Should I Buy?” segment where we will be comparing two single family homes from the Chicago area to determine which would be the better real estate purchase!




