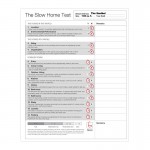Today is Day 118 of the Slow Home Project and we need you to join us in our quest to evaluate the design quality of houses in nine North American cities in nine months. This week we are analyzing single family houses in Miami and if you watched Saturday’s post you will know that we are tying our work into the discussion that is surrounding a documentary on Florida’s suburban sprawl that aired a few days ago.
Welcome to Miami! This is our first official day evaluating the design quality of new housing in South Florida and we hope everyone is able to join our cause and search for new house projects online and then evaluate them using the Slow Home Test. This is really easy to do – (and a lot of fun we might add!) – and it will really help us to to understand the level of the design quality of the new housing market in Miami.
We are changing the order of which housing type we will be analyzing first in Miami and we are starting with single family houses to tie into the discussion that is surrounding the “Imagining a New Florida” documentary that takes a critical look at the housing industry in this state.
To get things kicked off, we are also going to try a bit of a different approach for our “Monday Design Exercise” segment. We would like everyone to use the Slow Home Test to score the same project and then post the results in the comments section as well as what you liked – and did not like – about this house. We are doing this to get an idea of how the community is scoring the projects as a group – where we are similar and where we are different – when using the Slow Home Test. We think this will open up some discussion about how the Test is being applied to a variety of different housing types.
The project we have selected for everyone to analyze today is the “Sanibel” in the “Isles of Oasis” subdivision in the community of “Atlantis”. It was built by Lennar and is a 1,628 sq ft bungalow with 4 bedrooms and 2 bathroom as well as a single car garage.
When you are finished your analysis of the “Sanibel” using the Slow Home Test and have posted your comments to the site, you can click on the player below to reveal how John and Matthew have scored and evaluated this project.
See how John and Matthew scored the “Sanibel” residence by clicking on the link below.
Join us tomorrow for a “Which House Should I Buy” episode where we will be comparing two single family house properties in the Miami area to see which one would be the better real estate choice!




