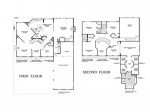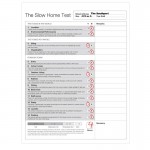This is Day 160 of the Slow Home Project and we need you to join us in our quest to evaluate the design quality of houses in nine North American cities in nine months. This week we are analyzing single family homes in Philly, and today’s exercise is another edition of “What’s Wrong With This House?”
Welcome to our Monday episode of “What’s Wrong With This House?” Today, our test property is the “Southport“, a 4,310 sq ft, 4 bedroom, 3.5 bathroom home located in the Estates of Garnet Valley in Glenn Mills, Pennsylvania.
 We need you to study the floor plan of this house and then use the “Slow Home Test” to rate its design quality. When you are finished reviewing the plans, post your Slow Home Test score as well as your comments about what you feel are the two biggest design problems with this project. We can give you a bit of a hint……this is really about as far from a Slow Home as one could get!
We need you to study the floor plan of this house and then use the “Slow Home Test” to rate its design quality. When you are finished reviewing the plans, post your Slow Home Test score as well as your comments about what you feel are the two biggest design problems with this project. We can give you a bit of a hint……this is really about as far from a Slow Home as one could get!
To see what John and Matthew think about this house, watch on the player below! You can also see their Slow Home Test results by clicking the link below.
Join us tomorrow for our “Which House Should I Buy?” episode where we will be comparing two single family house projects from the Philadelphia area to see which one is the better real estate purchase!




